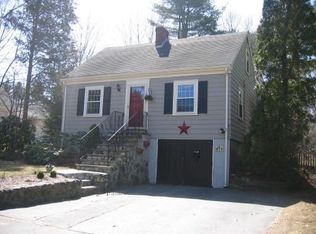NEW PRICE!!! This MOVE-IN READY expanded Cape Cod style home located in the WOOD END - MEADOW BROOK area. This well-maintained home looks like a cape but flows like a colonial. It offers 3 to 4 BEDROOMS and 3 FULL BATHS, large front to back FAMILY ROOM with beautiful HARDWOOD FLOORS, and lots of NATURAL LIGHT, PRIVATE BACKYARD, paver patio, and walkways. STAINLESS STEEL kitchen opens to a spacious DINNING ROOM and access to a LARGE WOOD DECK - perfect for outdoor entertaining. 3 roomy BEDROOMS on the upper level include LARGE CLOSETS and lots of additional storage. The master bedroom offers a WALK-IN CLOSET, master bath with WALK-IN SHOWER and Jacuzzi style tub. The LOWER LEVEL offers endless possibilities with HIGH CEILINGS, WALK-OUT to the driveway, a large WORKSHOP for the DIYer or hobbyist. Easy access to highway, Hiking trails, schools, and parks makes this an ideal location. ***OPEN HOUSE Saturday 9/14/19 11:30-1:30 ***
This property is off market, which means it's not currently listed for sale or rent on Zillow. This may be different from what's available on other websites or public sources.
