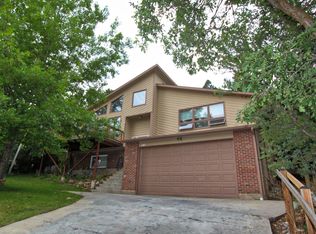Sold cren member
$1,195,000
240 Valley View Circle, Durango, CO 81301
4beds
2,746sqft
Stick Built
Built in 1991
0.27 Acres Lot
$1,232,900 Zestimate®
$435/sqft
$3,866 Estimated rent
Home value
$1,232,900
$1.10M - $1.38M
$3,866/mo
Zestimate® history
Loading...
Owner options
Explore your selling options
What's special
Situated at the base of Durango's prominent Animas Mountain, this location can't be beat. This home is located on a cul-de-sac for maximum privacy and offers direct access to the Animas Mountain Trail as well as views to the east. The home itself is flooded with natural light. The kitchen has been updated with rich, dark wood cabinetry, granite countertops, and stainless steel appliances, including double ovens. The primary suite is spacious, and features an updated bathroom with a double vanity and jetted tub. The two additional main-level bedrooms share a full bath. There are oak hardwood floors throughout the main level living area and bedrooms. On the lower level, you will find an 4th bedroom and additional living area plus a full bath. The central air will keep you cool during the warm summer months. The fenced backyard is full of several well-established plants and flowers, and the covered patio is the perfect place to spend summer and fall evenings. For all of your parking and storage needs, there is a 3-car garage which is a very rare find for in-town homes. A Level 2 EV charger has been installed in the garage and is included in the sale. Whether you're wanting the conveniences of in-town living, one of the most peaceful settings within the city limits, or if you want to go for a hike out your back door, this location is for you.
Zillow last checked: 8 hours ago
Listing updated: July 01, 2024 at 11:02am
Listed by:
Todd Sieger durangotodd@gmail.com,
Coldwell Banker Distinctive Properties
Bought with:
Maile King
Legacy Properties West Sotheby's Int. Realty
Source: CREN,MLS#: 813506
Facts & features
Interior
Bedrooms & bathrooms
- Bedrooms: 4
- Bathrooms: 3
- Full bathrooms: 2
- 3/4 bathrooms: 1
Dining room
- Features: Kitchen Bar, Kitchen/Dining
Cooling
- Central Air
Appliances
- Included: Range Top, Refrigerator, Dishwasher, Microwave, Double Oven
- Laundry: W/D Hookup
Features
- Vaulted Ceiling(s), Granite Counters
- Flooring: Carpet-Partial, Hardwood, Tile
- Has fireplace: Yes
- Fireplace features: Living Room
Interior area
- Total structure area: 2,746
- Total interior livable area: 2,746 sqft
- Finished area above ground: 2,746
Property
Parking
- Total spaces: 3
- Parking features: Attached Garage, Garage Door Opener
- Attached garage spaces: 3
Features
- Levels: Split-Level
- Patio & porch: Patio
- Has spa: Yes
- Spa features: Bath
- Has view: Yes
- View description: Mountain(s), Other
Lot
- Size: 0.27 Acres
- Features: Cul-De-Sac, Adj to Open Space
Details
- Parcel number: 566517123006
- Zoning description: Residential Single Family
Construction
Type & style
- Home type: SingleFamily
- Property subtype: Stick Built
Materials
- Wood Frame
- Roof: Architectural Shingles
Condition
- New construction: No
- Year built: 1991
Utilities & green energy
- Sewer: Public Sewer
- Water: Central Water
- Utilities for property: Electricity Connected, Internet, Natural Gas Connected, Phone - Cell Reception, Phone Connected
Community & neighborhood
Location
- Region: Durango
- Subdivision: Not Applicable
Other
Other facts
- Road surface type: Paved
Price history
| Date | Event | Price |
|---|---|---|
| 7/1/2024 | Sold | $1,195,000$435/sqft |
Source: | ||
| 6/1/2024 | Contingent | $1,195,000$435/sqft |
Source: | ||
| 5/13/2024 | Listed for sale | $1,195,000$435/sqft |
Source: | ||
Public tax history
| Year | Property taxes | Tax assessment |
|---|---|---|
| 2025 | $2,369 +17.5% | $68,580 +13.3% |
| 2024 | $2,015 +49.9% | $60,520 -3.6% |
| 2023 | $1,344 -0.4% | $62,780 +56.9% |
Find assessor info on the county website
Neighborhood: 81301
Nearby schools
GreatSchools rating
- 8/10Needham Elementary SchoolGrades: PK-5Distance: 0.9 mi
- 6/10Miller Middle SchoolGrades: 6-8Distance: 0.7 mi
- 9/10Durango High SchoolGrades: 9-12Distance: 1 mi
Schools provided by the listing agent
- Elementary: Needham K-5
- Middle: Miller 6-8
- High: Durango 9-12
Source: CREN. This data may not be complete. We recommend contacting the local school district to confirm school assignments for this home.

Get pre-qualified for a loan
At Zillow Home Loans, we can pre-qualify you in as little as 5 minutes with no impact to your credit score.An equal housing lender. NMLS #10287.
