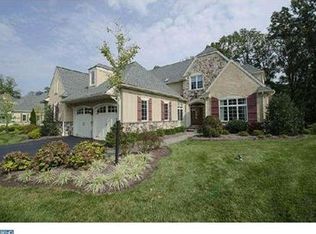Rare Opportunity to move into the newer community of Haverford Reserve. This Pembrey model features one of the largest floor plans designed by Michael Visick and is ideally located on one of the most beautiful and private Premier lots in the Reserve. Backing up to approximately 130 acres of Preserved Haverford Township Woodlands gives you easy access to over 4 miles of walking trails, the dog park, a special needs playground and more. Other exceptional features are LOW TAXES (for the Reserve), elevator, generator, 2 decks (one with fire pit), 2 gas fireplaces, new washer and dryer, 5 TVs and much more. Double doors and spacious 2 story Foyer (with adjustable chandelier) welcomes you into this beautiful, mostly open concept, home with gleaming hardwood floors, soaring ceilings, recessed lighting, superior workmanship and great details throughout. A spacious Main Suite features custom closets, Dressing Area and large Main Bath, 2 other En Suites and a Laundry Room complete the 2nd floor. The Family Room showcases exquisite custom cabinetry and flows into the top-of-the-line Kitchen and Breakfast Room with French doors opening to the decks. The lower level has a large finished Family Room, full Bath and huge Storage Room. The Reserve is just 5 minutes to the Blue Route and 7 minutes to Ardmore and Suburban Square for great shopping and dining. Don't miss this property. It is one of the most outstanding opportunities and Best Values at the Haverford Reserve. 2019-06-21
This property is off market, which means it's not currently listed for sale or rent on Zillow. This may be different from what's available on other websites or public sources.
