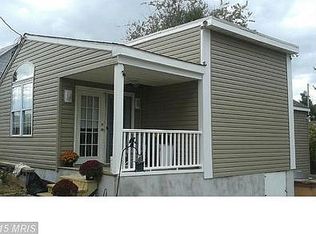Sold for $220,000
$220,000
240 Valley Rd, Earleville, MD 21919
3beds
864sqft
Single Family Residence
Built in 1935
6,976 Square Feet Lot
$243,400 Zestimate®
$255/sqft
$1,949 Estimated rent
Home value
$243,400
$231,000 - $256,000
$1,949/mo
Zestimate® history
Loading...
Owner options
Explore your selling options
What's special
Welcome to your very own water-oriented retreat at 240 Valley Road, Earleville, Maryland! This captivating home boasts a spacious open floor plan with an abundance of natural light that will leave you feeling refreshed and rejuvenated. With 3 bedrooms and 1 bath, this gem offers a comfortable living space of 864 sqft, perfect for year-round or seasonal living. The vaulted ceilings add a touch of elegance, creating an airy and inviting atmosphere. Step outside onto the large deck and embrace the beauty of your surroundings. Ideal for boating and water activities, this property provides beach access just a short walk away. Picture yourself soaking up the sun, splashing in the waves, and enjoying all the neighborhood activities. Everything has been tastefully upgraded in this fully renovated abode. From the new gravity septic system to the new roof, you can rest easy knowing that this home is move-in ready. The modern kitchen features new stainless steel appliances and sleek granite countertops, making meal prep a breeze. Wood floors grace the entire house, adding warmth and character to each room. This home truly combines style with functionality. Don't miss your chance to own this water lover's paradise! Call now for a private showing and dive into the endless possibilities that await you at 240 Valley Road.
Zillow last checked: 8 hours ago
Listing updated: November 30, 2023 at 04:02pm
Listed by:
Brittany Fox 302-563-2810,
RE/MAX Chesapeake
Bought with:
Lori Cichocki, RBR006344
Remax Vision
Source: Bright MLS,MLS#: MDCC2010586
Facts & features
Interior
Bedrooms & bathrooms
- Bedrooms: 3
- Bathrooms: 1
- Full bathrooms: 1
- Main level bathrooms: 1
- Main level bedrooms: 3
Basement
- Area: 0
Heating
- Baseboard, Electric
Cooling
- Ceiling Fan(s), Window Unit(s), Wall Unit(s), Electric
Appliances
- Included: Cooktop, Refrigerator, Microwave, Stainless Steel Appliance(s), Water Heater
- Laundry: Main Level
Features
- Exposed Beams, Open Floorplan, Eat-in Kitchen, Kitchen - Table Space, Ceiling Fan(s), Dry Wall
- Flooring: Wood
- Doors: Sliding Glass, Storm Door(s)
- Has basement: No
- Has fireplace: No
Interior area
- Total structure area: 864
- Total interior livable area: 864 sqft
- Finished area above ground: 864
- Finished area below ground: 0
Property
Parking
- Parking features: Crushed Stone, Driveway
- Has uncovered spaces: Yes
Accessibility
- Accessibility features: None
Features
- Levels: One
- Stories: 1
- Patio & porch: Deck
- Exterior features: Lighting, Private Beach
- Pool features: None
- Waterfront features: Boat - Powered, Canoe/Kayak, Fishing Allowed, Private Access, Beach Access, Sail, Swimming Allowed, Waterski/Wakeboard, River
- Body of water: Elk River
Lot
- Size: 6,976 sqft
- Features: Irregular Lot, Landscaped, Wooded
Details
- Additional structures: Above Grade, Below Grade, Outbuilding
- Parcel number: 0801005030
- Zoning: RR
- Special conditions: Standard
Construction
Type & style
- Home type: SingleFamily
- Architectural style: Ranch/Rambler
- Property subtype: Single Family Residence
Materials
- Shake Siding, Vinyl Siding
- Foundation: Crawl Space
- Roof: Asphalt
Condition
- Excellent
- New construction: No
- Year built: 1935
- Major remodel year: 2023
Utilities & green energy
- Sewer: On Site Septic
- Water: Well
Community & neighborhood
Location
- Region: Earleville
- Subdivision: Crystal Beach
Other
Other facts
- Listing agreement: Exclusive Right To Sell
- Ownership: Fee Simple
Price history
| Date | Event | Price |
|---|---|---|
| 11/30/2023 | Sold | $220,000-4.3%$255/sqft |
Source: | ||
| 10/23/2023 | Pending sale | $230,000$266/sqft |
Source: | ||
| 10/22/2023 | Listing removed | -- |
Source: | ||
| 9/25/2023 | Listed for sale | $230,000+2.7%$266/sqft |
Source: | ||
| 7/24/2023 | Listing removed | $224,000$259/sqft |
Source: | ||
Public tax history
| Year | Property taxes | Tax assessment |
|---|---|---|
| 2025 | -- | $134,000 +25.5% |
| 2024 | $1,169 -0.1% | $106,800 +0.8% |
| 2023 | $1,170 -1.1% | $105,933 -0.8% |
Find assessor info on the county website
Neighborhood: 21919
Nearby schools
GreatSchools rating
- 3/10Cecilton Elementary SchoolGrades: PK-5Distance: 5.8 mi
- 6/10Bohemia Manor Middle SchoolGrades: 6-8Distance: 9.1 mi
- 7/10Bohemia Manor High SchoolGrades: 9-12Distance: 9 mi
Schools provided by the listing agent
- Elementary: Cecilton
- Middle: Bohemia Manor
- High: Bohemia Manor
- District: Cecil County Public Schools
Source: Bright MLS. This data may not be complete. We recommend contacting the local school district to confirm school assignments for this home.
Get a cash offer in 3 minutes
Find out how much your home could sell for in as little as 3 minutes with a no-obligation cash offer.
Estimated market value$243,400
Get a cash offer in 3 minutes
Find out how much your home could sell for in as little as 3 minutes with a no-obligation cash offer.
Estimated market value
$243,400
