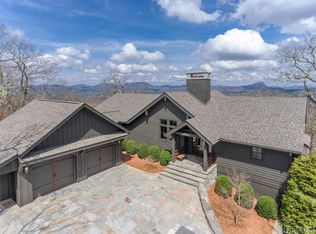Sold for $3,000,000 on 06/05/23
$3,000,000
240 Upper Brushy Face Road, Highlands, NC 28741
5beds
--sqft
Single Family Residence
Built in 2004
0.92 Acres Lot
$3,688,200 Zestimate®
$--/sqft
$5,525 Estimated rent
Home value
$3,688,200
$3.21M - $4.24M
$5,525/mo
Zestimate® history
Loading...
Owner options
Explore your selling options
What's special
Located on a spacious and private lot in the prestigious area of Highlands Country Club on Upper Brushy Face Road, this spacious home, sitting on top of the mountain, showcases dramatic mountain views that will make you never want to leave! The grand and open floor plan is perfect for entertaining or large family gatherings and offers ample space to entertain many! Wide planked wormy chestnut hardwood floors, warm wood and inviting tones throughout, cathedral ceilings, and a chef's kitchen, complete with a large island and separate bar area, create a relaxing respite from big city life. Gather on the massive decks with mountain ranges in view as the clouds roll past. Sit and read on the screened porch complete with a stone fireplace or gather on the lower stone terrace or deck with another stone fireplace for chilly evenings. The primary suite on the main level is massive with its own fireplace, great closet space and two luxury baths. Another master-sized bedroom with en suite bath on the main level is sited on the opposite side for privacy. The lower level is perfect for family and friends to enjoy their home away from home, with another living area with stone fireplace and fantastic bar space. Two additional private en suites complete this area, along with a massive storage space and 2nd laundry area. A triple garage with a self-contained apartment above allows visitors to linger longer in their own private space! Quality construction, a synthetic shake roof and additional details throughout abound-a generator and sophisticated alarm system leave nothing to be desired. Offered beautifully furnished with just a few exclusions. Set up your private showing today! Come live the good life on our special majestic mountain plateau. *Matterport Link Here: https://my.matterport.com/show/?m=hnogSAf7h1g
Zillow last checked: 8 hours ago
Listing updated: November 11, 2024 at 12:51pm
Listed by:
Patricia Allen,
Allen Tate/Pat Allen Realty Group,
Julie Osborn,
Allen Tate/Pat Allen Realty Group
Bought with:
Dinah Davis, 164201
Berkshire Hathaway HomeServices Meadows Mountain Realty
Source: HCMLS,MLS#: 100886Originating MLS: Highlands Cashiers Board of Realtors
Facts & features
Interior
Bedrooms & bathrooms
- Bedrooms: 5
- Bathrooms: 7
- Full bathrooms: 6
- 1/2 bathrooms: 1
Primary bedroom
- Level: Main
Bedroom 2
- Level: Main
Bedroom 3
- Level: Lower
Bedroom 4
- Level: Lower
Bedroom 5
- Level: Upper
Other
- Level: Lower
Dining room
- Level: Main
Family room
- Level: Lower
Kitchen
- Level: Main
Living room
- Level: Main
Heating
- Central, Gas, Zoned
Cooling
- Central Air, Electric, Zoned
Appliances
- Included: Built-In Oven, Double Oven, Dryer, Dishwasher, Exhaust Fan, Disposal, Ice Maker, Microwave, Propane Cooktop, Refrigerator, Tankless Water Heater, Warming Drawer, Washer
- Laundry: Washer Hookup, Dryer Hookup
Features
- Wet Bar, Breakfast Bar, Built-in Features, Ceiling Fan(s), Cathedral Ceiling(s), Garden Tub/Roman Tub, Kitchen Island, Vaulted Ceiling(s), Walk-In Closet(s), Wired for Sound
- Flooring: Tile, Vinyl, Wood
- Windows: Window Treatments
- Basement: Full,Heated,Interior Entry,Concrete,Partially Finished
- Has fireplace: Yes
- Fireplace features: Gas Log, Living Room, Primary Bedroom, Other, Outside, Stone, Wood Burning
Property
Parking
- Total spaces: 3
- Parking features: Attached, Driveway, Garage, Three Car Garage, Golf Cart Garage, Paved, Parking Lot
- Garage spaces: 3
Features
- Levels: Two
- Stories: 2
- Patio & porch: Rear Porch, Covered, Deck, Enclosed, Front Porch, Porch, Side Porch
- Exterior features: Garden, Breezeway
- Pool features: Community
- Has view: Yes
- View description: Mountain(s)
Lot
- Size: 0.92 Acres
- Features: Cleared, Level, Partially Cleared, Rolling Slope, Steep Slope, Wooded
Details
- Additional structures: Guest House
- Parcel number: 7439857314
Construction
Type & style
- Home type: SingleFamily
- Architectural style: Craftsman
- Property subtype: Single Family Residence
Materials
- Stone, Wood Siding
- Foundation: Poured
- Roof: Other
Condition
- New construction: No
- Year built: 2004
Utilities & green energy
- Electric: Generator
- Sewer: Public Sewer
- Water: Public
- Utilities for property: Cable Available, High Speed Internet Available
Community & neighborhood
Security
- Security features: Security System
Community
- Community features: Clubhouse, Fitness Center, Golf, Pool, Putting Green, Tennis Court(s)
Location
- Region: Highlands
- Subdivision: Highlands Cc
HOA & financial
HOA
- Has HOA: Yes
- HOA fee: $2,005 annually
Other
Other facts
- Listing terms: Cash
- Road surface type: Paved
Price history
| Date | Event | Price |
|---|---|---|
| 6/5/2023 | Sold | $3,000,000-14.2% |
Source: HCMLS #100886 | ||
| 4/27/2023 | Pending sale | $3,495,000 |
Source: HCMLS #100886 | ||
| 3/31/2023 | Contingent | $3,495,000 |
Source: HCMLS #100886 | ||
| 3/8/2023 | Listed for sale | $3,495,000-5.4% |
Source: HCMLS #100886 | ||
| 1/27/2023 | Listing removed | -- |
Source: HCMLS | ||
Public tax history
| Year | Property taxes | Tax assessment |
|---|---|---|
| 2024 | $13,978 +0.1% | $3,541,600 |
| 2023 | $13,966 -14.7% | $3,541,600 +27.8% |
| 2022 | $16,367 | $2,772,210 |
Find assessor info on the county website
Neighborhood: 28741
Nearby schools
GreatSchools rating
- 6/10Highlands SchoolGrades: K-12Distance: 1.2 mi
- 6/10Macon Middle SchoolGrades: 7-8Distance: 11.8 mi
- 2/10Mountain View Intermediate SchoolGrades: 5-6Distance: 12 mi
