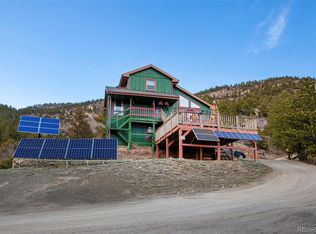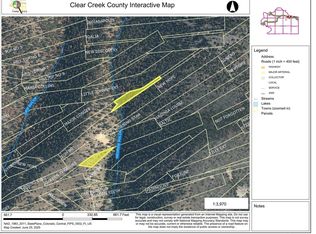Sold for $580,000
$580,000
240 Two Brothers Road, Idaho Springs, CO 80452
2beds
2,376sqft
Single Family Residence
Built in 2004
18.58 Acres Lot
$659,700 Zestimate®
$244/sqft
$2,858 Estimated rent
Home value
$659,700
$587,000 - $739,000
$2,858/mo
Zestimate® history
Loading...
Owner options
Explore your selling options
What's special
Experience the best of Colorado living with this spectacular mountain retreat! Minutes from Idaho Springs with a Wall of windows! Light filled home with perfect floor plan to maximize capturing the outdoors! Full finished basement with a separate entrance, bathroom, bedroom, family room, cabinets, dining area and laundry plus a bonus room offers a multitude of options! A spacious loft overlooks the main living space and has stunning views! There is a large wrap around deck to enjoy the privacy of this ideally positioned property. Convenient living on the main level with a bedroom, full bathroom, open kitchen, laundry and dining with great room concept. Radiant floor heat combined with upper level forced air furnace to maximize climate control! Fresh interior paint and absolutely turn key! PRICE IMPROVEMENT!
Zillow last checked: 8 hours ago
Listing updated: October 05, 2023 at 07:18pm
Listed by:
Karla Anderson 303-907-1848 karla@coloradohomerealty.com,
Colorado Home Realty
Bought with:
Sreedhar Donthula
MB Donthula Realty Inc
Source: REcolorado,MLS#: 1642072
Facts & features
Interior
Bedrooms & bathrooms
- Bedrooms: 2
- Bathrooms: 2
- Full bathrooms: 1
- 3/4 bathrooms: 1
- Main level bathrooms: 1
- Main level bedrooms: 1
Bedroom
- Description: Main Level Bedroom
- Level: Main
Bedroom
- Description: Bedroom
- Level: Basement
Bathroom
- Description: Main Level Full Bath
- Level: Main
Bathroom
- Description: 3/4 Bath
- Level: Basement
Bonus room
- Description: Currently Used As Non-Conforming Bedroom
- Level: Basement
Dining room
- Description: Access To Large Deck
- Level: Main
Family room
- Description: Open Great Room Concept
- Level: Basement
Great room
- Description: Light Filled Vaulted
- Level: Main
Kitchen
- Description: Open To Dining/Great Room, Large Pantry
- Level: Main
Laundry
- Description: Washer/Dryer Included
- Level: Basement
Loft
- Description: Spacious Loft Overlooking Main Living; Outdoor Deck
- Level: Upper
Heating
- Forced Air, Radiant Floor
Cooling
- None
Appliances
- Included: Dishwasher, Dryer, Refrigerator, Self Cleaning Oven, Washer
- Laundry: In Unit
Features
- Ceiling Fan(s), High Ceilings, Open Floorplan, Pantry, Smoke Free, Tile Counters, Vaulted Ceiling(s)
- Flooring: Carpet, Tile, Wood
- Windows: Double Pane Windows
- Basement: Exterior Entry,Finished
Interior area
- Total structure area: 2,376
- Total interior livable area: 2,376 sqft
- Finished area above ground: 1,440
- Finished area below ground: 936
Property
Parking
- Parking features: Shared Driveway
- Has uncovered spaces: Yes
Features
- Levels: Two
- Stories: 2
- Patio & porch: Deck
- Exterior features: Balcony
- Fencing: None
- Has view: Yes
- View description: Mountain(s)
Lot
- Size: 18.58 Acres
- Features: Many Trees, Mountainous, Secluded, Sloped
Details
- Parcel number: 183526401001
- Special conditions: Standard
Construction
Type & style
- Home type: SingleFamily
- Architectural style: Mountain Contemporary
- Property subtype: Single Family Residence
Materials
- Frame
- Foundation: Slab
- Roof: Composition
Condition
- Year built: 2004
Utilities & green energy
- Water: Cistern
- Utilities for property: Electricity Connected, Natural Gas Connected, Phone Available
Community & neighborhood
Security
- Security features: Carbon Monoxide Detector(s), Smoke Detector(s)
Location
- Region: Idaho Springs
- Subdivision: Deray Division
Other
Other facts
- Listing terms: Cash,Conventional,VA Loan
- Ownership: Individual
- Road surface type: Dirt
Price history
| Date | Event | Price |
|---|---|---|
| 10/5/2023 | Sold | $580,000$244/sqft |
Source: | ||
Public tax history
| Year | Property taxes | Tax assessment |
|---|---|---|
| 2024 | $1,939 +22% | $26,610 -4.9% |
| 2023 | $1,589 -0.3% | $27,990 +29.2% |
| 2022 | $1,595 | $21,670 -2.7% |
Find assessor info on the county website
Neighborhood: 80452
Nearby schools
GreatSchools rating
- NACarlson Elementary SchoolGrades: PK-6Distance: 0.7 mi
- 2/10Clear Creek Middle SchoolGrades: 7-8Distance: 6.8 mi
- 4/10Clear Creek High SchoolGrades: 9-12Distance: 6.8 mi
Schools provided by the listing agent
- Elementary: Carlson
- Middle: Clear Creek
- High: Clear Creek
- District: Clear Creek RE-1
Source: REcolorado. This data may not be complete. We recommend contacting the local school district to confirm school assignments for this home.
Get pre-qualified for a loan
At Zillow Home Loans, we can pre-qualify you in as little as 5 minutes with no impact to your credit score.An equal housing lender. NMLS #10287.

