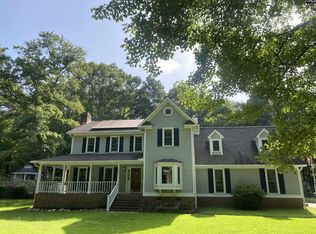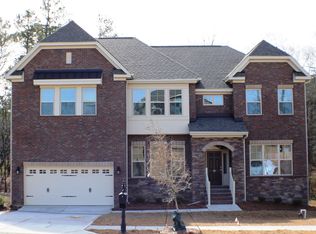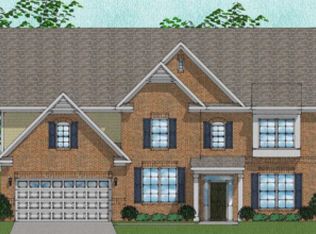Dual Owner's suite home over looking pond in Blythewood! Stunning home located on 6.7 acres overlooking pond. Over 3800 sqft 5 Bedroom(possible 6:Bonus w/Closet) 5 bath home with hardwood floors throughout home including all bedrooms. Tile floors in all baths, laundry,kitchen and breakfast area. Looking for dual owners' suites? Possible 3 suites? Completely remodeled Chef's kitchen, custom cabinets, tile back splash, under cabinet lighting, with bar overlooking breakfast area. All appliances remain to include dual fuel gas range, microwave over, dishwasher, built-in refrigerator and separate freezer. Owners suite on main with 2 additional suites upstairs, 1 suite includes heated Micalline tub and separate tile walk in shower + 3 additional bedrooms. Main floor owner suite with custom 8 x 4 Limestone walk in shower, heated Micalline whirlpool tub and large custom walk-in closet with washer & dryer. Owner's suite with added insulation for soundproofing. Washer & Dryer located in owner's suite closet for convenience, as well as 2nd laundry location off kitchen in mud room. Windows replaced, roof replaced, GEO Thermal HVAC system installed with 8 zones ($38,000) making avg utilities only $185.00 per month. Updated lighting and hardware throughout home. 1 Year Home Protection plan included. Schedule your private tour today!
This property is off market, which means it's not currently listed for sale or rent on Zillow. This may be different from what's available on other websites or public sources.


