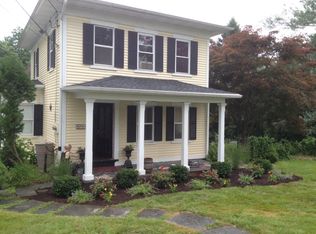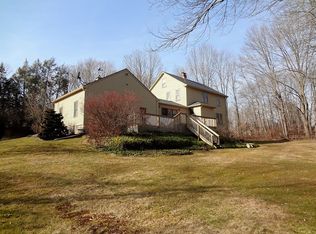Elegance, playful geometry, high ceilings, and intricate design are the hallmarks of Federal architecture. Updated but true to the original style, the high ceilings and proportionately large entertaining spaces feature dental molding and bow windows. The open kitchen/dining area is spacious with french doors leading to the garden area, side deck and back yard w/ fire pit and storage shed. Buderus furnace, newer mechanicals and roof. Minutes from Route 9 and downtown Middletown.
This property is off market, which means it's not currently listed for sale or rent on Zillow. This may be different from what's available on other websites or public sources.

