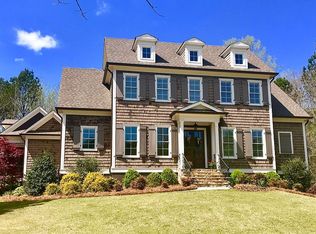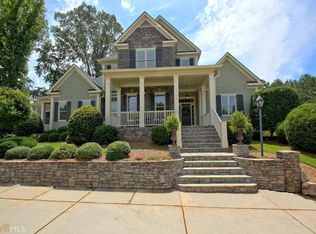* CLICK ON OUR 'VIRTUAL TOUR' LINK TO WALK THROUGH RIGHT NOW FROM YOUR IPAD or COMPUTER * Amazing Southern Living with a Louisiana French Flair * Custom Finishes at Every Turn! Let the Circular Driveway & Rocking Chair Front Porch Greet & Welcome You In to this Incredible Home. A Full Length Brick Front Porch, Handsome Main Doors, Along with 4 Additional French Doorways Provide an Inviting Flow Inside. Wide Plank Site Finished Wood Flooring Stretches Throughout Much of the Main Floor. A Warm 2 Story Great Room is the Heart of the Home, Adorned with a Stunning Chandelier, Brick Wood Burning Fireplace & Built In Bookshelves. Open to the Kitchen & Direct Access to Flow onto the Screened in Porch. Chef's Kitchen with Every Convenience Including Custom Cabinetry with Soft Close, Stainless Steel Appliances -- Double Ovens, Gas Cooktop, Microwave, Dishwasher, Refrigerator/Freezer, Plus a Separate Ice Maker. A Second Sink Will Come in Handy with Meal Prep or Entertaining. The Incredible Brick Finish Flooring is Stunning. Dining Room Enjoys a Wall of Windows to the Park-Like Backyard & also has Direct Access to the Screened in Porch. This Additional Living Space Can be Appreciated Year Round with Room to Relax, Entertain & an Additional Dining Area. The Main Floor Master Suite Has French Doors to Welcome You In to Your Retreat Enjoying Views onto the Backyard. The Luxurious Main Floor Master Bathroom has Separate Custom Vanities, Separate Walk-in Closets with Custom Shelving, Soaker Tub & an Oversized Steam Shower with 2 Benches. Sit & Relax to the Scent of Your Choice to Unwind. Main Floor Laundry Room is Customized as Well with Sorting Bins & Hanging Area. Main Front Staircase Leads to 2 Secondary Bedrooms, Both are Generous in Size & Have Walk-in Closets. One Has a Laundry Chute for Added Convenience. The Back Staircase Leads to an Ideal Space for a Teen or In-Law Suite, Complete with Ensuite Bathroom, Coffee Bar, Walk-in Closet, Custom Cabinetry & a Private Balcony. The Terrace Level is Ready for Relaxation or Entertaining. It Boasts a Large Open Entertainment Room with Wall Projection to Enjoy Movies or Tv, a Custom Wet Bar with Mini Fridge, and the Perfect Place to Relax After a Hard Day... a Spa Room, Complete with Your Own Infrared Sauna. There is also a Guest Bedroom, Full Bathroom, an Insulated Room with a Separate Outside Entrance to House Your Golf Cart or Lawn Equipment, Plus an Additional Unfinished Room for Storage. The Lush Backyard is Level and Private. Enjoy the Bricked Back Patio that Extends from the Screened in Porch. Gas Lamps Complete the Laid Back & Inviting Feel as if in the French Quarter. Or You Can Relax Around the Fire Pit at the Back of the Lawn. Plenty of Room, Even for a Pool. The Highgrove Neighborhood Offers State of the Art Amenities Including a Swimming Pool, Tennis Courts, Exercise Facilities, Playground, Walking Trails and Paths that Connect to Over 100 Miles of Golf Cart Path In & Around Our Community, Plus Top Ranked Starr's Mill High School District!
This property is off market, which means it's not currently listed for sale or rent on Zillow. This may be different from what's available on other websites or public sources.

