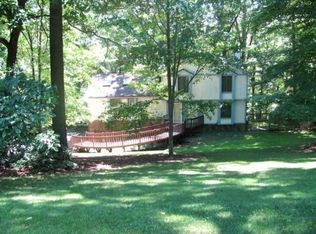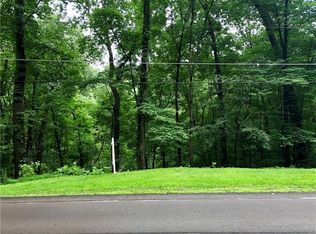Must see gorgeous home in Pine-Richland School District!! From the moment you walk into the front door of the unique design w/the 2 story entry, soaring ceilings and wall of windows, you will feel like you just walked into your dream home. Exterior is brick and hardi-plank w/engineered stone in front. Main floor offers maple hw flooring. DR has vaulted ceilings. French doors lead to the trex deck that over looks the mature treed yard. Open floor plan w/large kitchen island w/2nd sink and wine fridge. Kitchen is loaded w/legacy easy-slide cabinets, granite counter tops and stainless steel appls. Stunning stone fireplace and stone back splash anchor the great room. 1st floor den enclosed by glass doors. 1st floor master has walk-in closet, double bowl sinks and 2 showers (one is steam shower) 2nd floor has 2 bedrooms (one w/walk in closet the other double closets ) walk -in storage attic area. Bonus space/Loft area overlooks entry & greatroom. LL is walk out & plumbed for full bath.
This property is off market, which means it's not currently listed for sale or rent on Zillow. This may be different from what's available on other websites or public sources.

