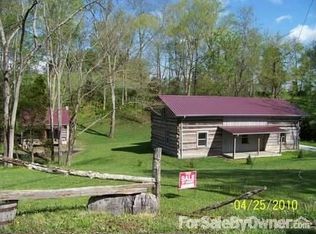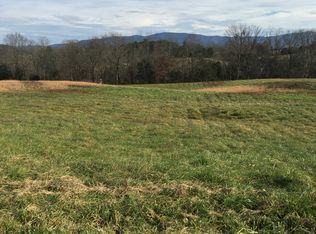*FULLY FURNISHED! Welcome to Timber Lodge, a gorgeous log cabin, surrounded by lush rolling hills. Both structures have city water, dedicated septic systems and BTES for electric. The property is located 10 mins to Bristol Motor Speedway, 20 mins to historic Bristol, 25 minutes to Johnson City and 35 mins to Kingsport. The home has a completely fenced in yard, with a circular driveway and 2 gates. Upon entry of the main cabin, you will be greeted by a double-sided gas fireplace, a grand balcony, and massive log beams. The main cabin has 4 bedrooms and 3 bathrooms, with the guesthouse having 1 bedroom and 1 bathroom. The main cabin has a new HVAC (2024), new hot water tank (2023), new refrigerator (2024) and new washer/dryer (2023). The guesthouse also has a new HVAC (2024) and a gas fireplace. Plenty of space for your family to admire beauty, both inside and out! First month's rent due prior to move-in and tenant pays for all utilities. Pets are negotiable, but prefer max of 2 well-behaved and potty-trained dogs.
This property is off market, which means it's not currently listed for sale or rent on Zillow. This may be different from what's available on other websites or public sources.

