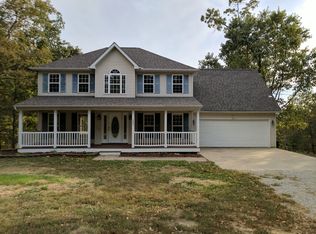Closed
Listing Provided by:
Ashley J Roney 573-330-5017,
EDGE Realty ERA Powered
Bought with: EDGE Realty ERA Powered
Price Unknown
240 Timber Rdg, Altenburg, MO 63732
3beds
2,500sqft
Single Family Residence
Built in 2023
5.57 Acres Lot
$407,800 Zestimate®
$--/sqft
$2,256 Estimated rent
Home value
$407,800
$347,000 - $481,000
$2,256/mo
Zestimate® history
Loading...
Owner options
Explore your selling options
What's special
MOTIVATED SELLER! VA Loan available for assumption at 6.625% APR! A quick 20 minute drive from Cape Girardeau & Jackson. Just 30 minutes from Perryville. Do you want to get out of town? Welcome to this extraordinary NEW CONSTRUCTION, earth-contact home featuring serene seclusion on 5.57 ac. Experience seamless flow & abundant natural light, complete with a cozy wood-burning fireplace in the living room. The kitchen features exquisite quartz countertops, w/ breakfast bar & walk-in pantry. The divided floor plan ensures privacy & comfort for all family members. The owner's suite offers a private retreat w/ a spa-like bathroom. Durable & easy to clean concrete floors throughout the home. The front porch offers stunning views, making it the ideal spot for morning coffee or relaxing w/ friends & family. The private road is home to only 4 other wonderful neighbors, and the front porch boasts views of mature timber and a lake. Don't miss this opportunity to own a truly remarkable home. Additional Rooms: Mud Room
Zillow last checked: 8 hours ago
Listing updated: April 28, 2025 at 05:48pm
Listing Provided by:
Ashley J Roney 573-330-5017,
EDGE Realty ERA Powered
Bought with:
Melanie D Sanders, 2016034231
EDGE Realty ERA Powered
Source: MARIS,MLS#: 24039404 Originating MLS: Southeast Missouri REALTORS
Originating MLS: Southeast Missouri REALTORS
Facts & features
Interior
Bedrooms & bathrooms
- Bedrooms: 3
- Bathrooms: 2
- Full bathrooms: 2
- Main level bathrooms: 2
- Main level bedrooms: 3
Primary bedroom
- Features: Floor Covering: Carpeting
- Level: Main
Bedroom
- Features: Floor Covering: Carpeting
- Level: Main
Bedroom
- Features: Floor Covering: Carpeting
- Level: Main
Primary bathroom
- Features: Floor Covering: Ceramic Tile
- Level: Main
Bathroom
- Features: Floor Covering: Ceramic Tile
- Level: Main
Dining room
- Features: Floor Covering: Concrete
- Level: Main
Kitchen
- Features: Floor Covering: Concrete
- Level: Main
Laundry
- Features: Floor Covering: Concrete
- Level: Main
Living room
- Features: Floor Covering: Concrete
- Level: Main
Office
- Features: Floor Covering: Concrete
- Level: Main
Heating
- Forced Air, Electric
Cooling
- Central Air, Electric
Appliances
- Included: Electric Water Heater, Water Softener Rented, Dishwasher, Disposal, Microwave, Electric Range, Electric Oven, Refrigerator, Water Softener
- Laundry: Main Level
Features
- Dining/Living Room Combo, Open Floorplan, Vaulted Ceiling(s), Walk-In Closet(s), Breakfast Bar, Pantry, Solid Surface Countertop(s), Walk-In Pantry, Shower
- Flooring: Carpet
- Basement: None
- Number of fireplaces: 1
- Fireplace features: Wood Burning, Living Room
Interior area
- Total structure area: 2,500
- Total interior livable area: 2,500 sqft
- Finished area above ground: 2,500
- Finished area below ground: 0
Property
Parking
- Total spaces: 3
- Parking features: Additional Parking, Attached, Electric Vehicle Charging Station(s), Garage, Garage Door Opener, Oversized, Off Street, Tandem, Storage, Workshop in Garage
- Attached garage spaces: 3
Features
- Levels: One
- Patio & porch: Covered
Lot
- Size: 5.57 Acres
- Dimensions: 109 x 329
- Features: Wooded
Details
- Additional structures: Storage
- Parcel number: 064001703003000000
- Special conditions: Standard
Construction
Type & style
- Home type: SingleFamily
- Architectural style: Ranch
- Property subtype: Single Family Residence
Materials
- Steel Siding
Condition
- Year built: 2023
Utilities & green energy
- Sewer: Septic Tank
- Water: Public
- Utilities for property: Underground Utilities
Community & neighborhood
Location
- Region: Altenburg
- Subdivision: North County Estates
Other
Other facts
- Listing terms: Cash,Conventional,FHA,USDA Loan,VA Loan
- Ownership: Private
- Road surface type: Gravel
Price history
| Date | Event | Price |
|---|---|---|
| 12/6/2024 | Sold | -- |
Source: | ||
| 12/6/2024 | Pending sale | $389,900$156/sqft |
Source: | ||
| 10/8/2024 | Contingent | $389,900$156/sqft |
Source: | ||
| 10/8/2024 | Pending sale | $389,900$156/sqft |
Source: | ||
| 9/16/2024 | Price change | $389,900-1%$156/sqft |
Source: | ||
Public tax history
Tax history is unavailable.
Neighborhood: 63732
Nearby schools
GreatSchools rating
- 5/10North Elementary SchoolGrades: K-4Distance: 6.7 mi
- 7/10Russell Hawkins Jr. High SchoolGrades: 7-8Distance: 11.2 mi
- 7/10Jackson Sr. High SchoolGrades: 9-12Distance: 11.3 mi
Schools provided by the listing agent
- Elementary: North Elem.
- Middle: Jackson Russell Hawkins Jr High
- High: Jackson Sr. High
Source: MARIS. This data may not be complete. We recommend contacting the local school district to confirm school assignments for this home.
Sell for more on Zillow
Get a Zillow Showcase℠ listing at no additional cost and you could sell for .
$407,800
2% more+$8,156
With Zillow Showcase(estimated)$415,956
