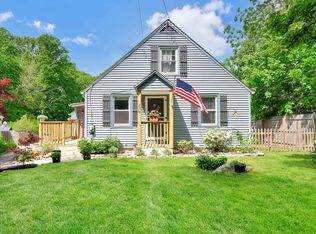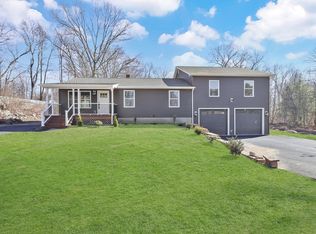BUYER HAS buyers remorse so this cape is Situated atop a knoll, this gorgeous Cape with an outdoor deck that opens at the rear of the home where cookouts are easily enjoyed. The kitchen offers a generous amount of cabinet spaces with an island, perfect for entertaining, prepping food or homework. The kitchen and dining room are open for an ideal blend of comfort and formality. The first floor has rich hardwood floors while the second floor offers new wall to wall carpeting. Situated on over 1.5 acres, this home has been tastefully renovated and restored with custom woodwork by the present owner without impeding the style of the original home. Home has new roof and Septic System within the last year.
This property is off market, which means it's not currently listed for sale or rent on Zillow. This may be different from what's available on other websites or public sources.


