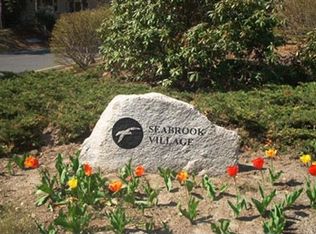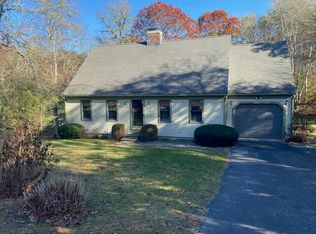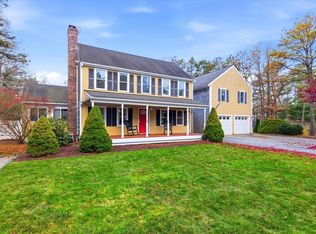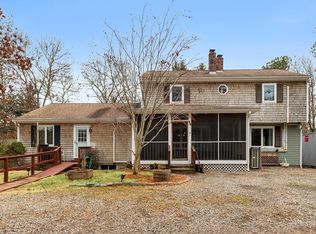Stunning Contemporary Ranch! Updated with fresh paint in most rooms. Impeccably maintained. Soaring ceilings and gleaming hardwood floors. The living room has sliders to the deck, and the dining area is separated by the gas log fireplace. The kitchenfeatures Corian counters, a double wall oven, and a gas cooktop. The first-floor master suite has new wall-to-wall carpet, a private bath, and a walk-in closet. Anopen staircase to the lower level brings you to a generously proportioned family room with a gas fireplace, new plush carpeting, offering a welcome place for relaxation and entertainment. Access through sliders to a floating deck. There is a full bath, the second bedroom. The 3rd bedroom is currently used as an office. The large laundry room has cabinets and tile flooring. The utility/storage room makes getting to the mechanicals easy.This is such a pretty house!
For sale
$799,900
240 Surf Drive, Mashpee, MA 02649
3beds
2,736sqft
Est.:
Single Family Residence
Built in 1995
0.28 Acres Lot
$-- Zestimate®
$292/sqft
$19/mo HOA
What's special
Gas fireplaceFloating deckFirst-floor master suiteGenerously proportioned family roomGleaming hardwood floorsPrivate bathNew plush carpeting
- 292 days |
- 1,453 |
- 43 |
Zillow last checked: 8 hours ago
Listing updated: February 11, 2026 at 02:14pm
Listed by:
Kris Chalke 508-737-7823,
William Raveis Real Estate & Home Services
Source: CCIMLS,MLS#: 22502250
Tour with a local agent
Facts & features
Interior
Bedrooms & bathrooms
- Bedrooms: 3
- Bathrooms: 3
- Full bathrooms: 2
- 1/2 bathrooms: 1
- Main level bathrooms: 2
Primary bedroom
- Description: Flooring: Carpet
- Features: Walk-In Closet(s), Ceiling Fan(s)
- Level: First
- Area: 240
- Dimensions: 16 x 15
Bedroom 2
- Description: Flooring: Carpet
- Features: Closet
- Level: Basement
- Area: 169
- Dimensions: 13 x 13
Bedroom 3
- Description: Flooring: Carpet
- Features: Closet
- Area: 200
- Dimensions: 20 x 10
Primary bathroom
- Features: Private Full Bath
Dining room
- Description: Flooring: Wood
- Features: Dining Room
- Level: First
- Area: 308
- Dimensions: 22 x 14
Kitchen
- Description: Countertop(s): Other,Flooring: Wood
- Level: First
- Area: 130
- Dimensions: 13 x 10
Living room
- Description: Fireplace(s): Gas,Flooring: Wood,Door(s): Sliding
- Features: Recessed Lighting, Cathedral Ceiling(s), Ceiling Fan(s)
- Level: First
- Area: 462
- Dimensions: 33 x 14
Heating
- Has Heating (Unspecified Type)
Cooling
- Central Air
Appliances
- Included: Cooktop, Washer, Wall/Oven Cook Top, Refrigerator, Microwave, Electric Dryer, Dishwasher, Gas Water Heater
- Laundry: In Basement
Features
- Flooring: Wood, Carpet, Tile
- Doors: Sliding Doors
- Basement: Interior Entry
- Number of fireplaces: 2
- Fireplace features: Gas
Interior area
- Total structure area: 2,736
- Total interior livable area: 2,736 sqft
Property
Parking
- Total spaces: 2
- Parking features: Garage - Attached, Open
- Attached garage spaces: 2
- Has uncovered spaces: Yes
Features
- Stories: 1
- Patio & porch: Deck
- Exterior features: None
- Fencing: None
- Frontage length: 111.00
Lot
- Size: 0.28 Acres
- Dimensions: 109 x 111
- Features: Conservation Area, Wooded
Details
- Additional structures: Outbuilding
- Foundation area: 1300
- Parcel number: 102370
- Zoning: R3
- Special conditions: None
Construction
Type & style
- Home type: SingleFamily
- Architectural style: Contemporary, Ranch
- Property subtype: Single Family Residence
Materials
- Clapboard, Shingle Siding
- Foundation: Poured
- Roof: Asphalt
Condition
- Actual
- New construction: No
- Year built: 1995
Utilities & green energy
- Sewer: Septic Tank
Green energy
- Energy generation: Solar
Community & HOA
Community
- Subdivision: Seabrook Village
HOA
- Has HOA: Yes
- Amenities included: None
- HOA fee: $225 annually
Location
- Region: Mashpee
Financial & listing details
- Price per square foot: $292/sqft
- Tax assessed value: $741,800
- Annual tax amount: $4,762
- Date on market: 5/13/2025
- Cumulative days on market: 236 days
Estimated market value
Not available
Estimated sales range
Not available
$4,000/mo
Price history
Price history
| Date | Event | Price |
|---|---|---|
| 2/10/2026 | Listed for sale | $799,900+1.9%$292/sqft |
Source: | ||
| 1/4/2026 | Listing removed | $785,000$287/sqft |
Source: MLS PIN #73373868 Report a problem | ||
| 10/25/2025 | Price change | $785,000-1.8%$287/sqft |
Source: MLS PIN #73373868 Report a problem | ||
| 10/7/2025 | Listed for sale | $799,000$292/sqft |
Source: | ||
| 9/22/2025 | Pending sale | $799,000$292/sqft |
Source: | ||
| 8/9/2025 | Price change | $799,000-6%$292/sqft |
Source: | ||
| 6/2/2025 | Price change | $850,000-3.4%$311/sqft |
Source: | ||
| 5/13/2025 | Listed for sale | $880,000+141.8%$322/sqft |
Source: | ||
| 7/7/2016 | Sold | $364,000-2.9%$133/sqft |
Source: | ||
| 5/14/2016 | Pending sale | $375,000$137/sqft |
Source: Robert Paul Properties #21603682 Report a problem | ||
| 5/3/2016 | Listed for sale | $375,000$137/sqft |
Source: Robert Paul Properties, Inc. #21603682 Report a problem | ||
Public tax history
Public tax history
| Year | Property taxes | Tax assessment |
|---|---|---|
| 2025 | $4,911 +6.9% | $741,800 +3.9% |
| 2024 | $4,592 +7.5% | $714,200 +17.2% |
| 2023 | $4,273 +4.2% | $609,600 +21.5% |
| 2022 | $4,100 +5.9% | $501,800 +17.6% |
| 2021 | $3,870 +3.8% | $426,700 +4.1% |
| 2020 | $3,727 +4.5% | $410,000 +4.1% |
| 2019 | $3,566 +10.3% | $394,000 +8.7% |
| 2018 | $3,233 +2.8% | $362,400 +5.9% |
| 2017 | $3,145 +3.3% | $342,200 +3.8% |
| 2016 | $3,046 +3.9% | $329,700 +2.4% |
| 2015 | $2,933 -1.5% | $321,900 +1.5% |
| 2014 | $2,978 +0.5% | $317,100 -0.7% |
| 2013 | $2,962 +2.9% | $319,200 -0.7% |
| 2012 | $2,879 +0.8% | $321,300 -0.7% |
| 2011 | $2,857 +7.8% | $323,500 -4.9% |
| 2010 | $2,650 +6.2% | $340,200 -4.7% |
| 2009 | $2,495 -5% | $357,000 -10.5% |
| 2008 | $2,625 +11.2% | $399,000 -1.3% |
| 2007 | $2,361 -10.6% | $404,200 +2.2% |
| 2006 | $2,641 +2.1% | $395,400 -0.8% |
| 2005 | $2,586 +1.7% | $398,400 +52.6% |
| 2004 | $2,543 +18.1% | $261,100 +15.3% |
| 2003 | $2,153 +6.8% | $226,400 |
| 2002 | $2,015 -4.4% | $226,400 +45.9% |
| 2001 | $2,108 | $155,200 |
Find assessor info on the county website
BuyAbility℠ payment
Est. payment
$4,199/mo
Principal & interest
$3773
Property taxes
$407
HOA Fees
$19
Climate risks
Neighborhood: 02649
Nearby schools
GreatSchools rating
- NAKenneth Coombs SchoolGrades: PK-2Distance: 2.6 mi
- 5/10Mashpee High SchoolGrades: 7-12Distance: 2.2 mi
- 5/10Quashnet SchoolGrades: 3-6Distance: 2.8 mi
Schools provided by the listing agent
- District: Mashpee
Source: CCIMLS. This data may not be complete. We recommend contacting the local school district to confirm school assignments for this home.





