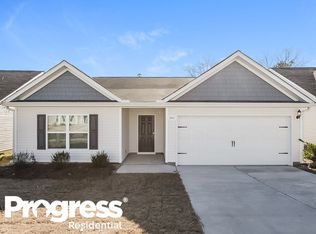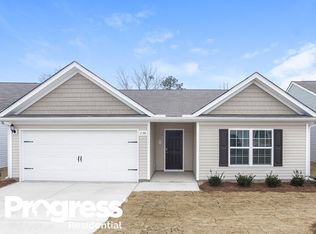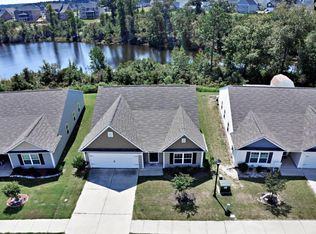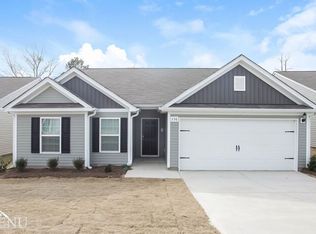This home is available for self-guided showings 7 days per week. Step into the "Allatoona" floor plan at The Valley, a newly built single-family community in Elgin, SC. This 1-story layout offers 3 bedrooms, 2 baths, and 1601 square feet in a comfortable, modern living space. Enjoy the convenience of an attached two-car garage and Smart Home technology for seamless control of access, security, and comfort. Residents at The Valley enjoy access to the community playground, picnic area, and walking trails. Apply online today and let us take care of your housing needs so you don't miss out on life's most exciting moments. AVOID FRAUD: We do not advertise for rent on Craigslist. We do not accept wired funds via 3rd party cash sharing services like Cash App, Venmo, or Zelle. The monthly rent listed is based on a 12 month lease. Properties are leased on a first-come, first-served basis decided by lease signing, deposit payment, and move-in dates. Property photos and descriptions are representative. Lessee responsible for viewing premises to verify before lease signing. Some photos have been virtually staged for marketing purposes only. Sizes and dimensions are approximate. This unit does not come with any furniture or decor shown. You also agree that RENU Property Management and affiliates may email, call or text you regarding inquiries you submit through our services, which may involve the use of automated means and prerecorded/artificial voices. You do not need to consent as a condition of renting any property. Message/data rates may apply. This property allows self guided viewing without an appointment. Contact for details.
This property is off market, which means it's not currently listed for sale or rent on Zillow. This may be different from what's available on other websites or public sources.



