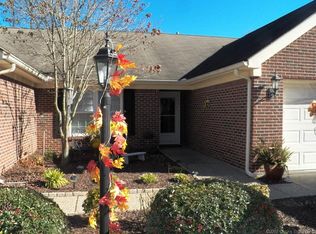Sold for $229,000 on 02/15/24
$229,000
240 Summit View Drive, Corydon, IN 47112
2beds
1,493sqft
Single Family Residence
Built in 2005
3,528.36 Square Feet Lot
$240,100 Zestimate®
$153/sqft
$1,566 Estimated rent
Home value
$240,100
$228,000 - $252,000
$1,566/mo
Zestimate® history
Loading...
Owner options
Explore your selling options
What's special
Welcome Home! Move in ready patio home in convenient location. Home has a desirable open concept floor plan. Spacious kitchen with an abundance of cabinets, ample amount of counter tops AND a full array of appliances! OVERSIZED living room has plenty of room for furniture placement and entertaining. Additional area is perfect for a reading nook or an office area. Large master suite offers a large tub, separate shower and walk in closet. Second bedroom is also roomy! Washer and dryer remain in the laundry room. Two car garage offers room for additional storage and has no steps going into the home. Deck off back is perfect for early morning coffee or to enjoy the views!
Ice maker does not work on the refriderator water softener has not been in use for several years.
Zillow last checked: 8 hours ago
Listing updated: February 16, 2024 at 05:52am
Listed by:
Laurie Orkies Dunaway,
Lopp Real Estate Brokers,
Tammy Moore,
Lopp Real Estate Brokers
Bought with:
Karla S Shawler, RB14022411
RE/MAX FIRST
Source: SIRA,MLS#: 2023012017 Originating MLS: Southern Indiana REALTORS Association
Originating MLS: Southern Indiana REALTORS Association
Facts & features
Interior
Bedrooms & bathrooms
- Bedrooms: 2
- Bathrooms: 2
- Full bathrooms: 2
Primary bedroom
- Description: Flooring: Carpet
- Level: First
- Dimensions: 11.10 x 17.5
Bedroom
- Description: Flooring: Carpet
- Level: First
- Dimensions: 10.8 x 12.11
Dining room
- Description: Flooring: Carpet
- Level: First
- Dimensions: 8.3 x 9.7
Other
- Description: Whirlpool tub, separate shower, dual sink,Flooring: Tile
- Level: First
- Dimensions: 11.10 x 11.7
Other
- Description: Hall bathroom,Flooring: Tile
- Level: First
- Dimensions: 8.2 x 5.5
Kitchen
- Description: Breakfast bar, Corian countertops,Flooring: Tile
- Level: First
- Dimensions: 11.10 x 18.8
Living room
- Description: Flooring: Carpet
- Level: First
- Dimensions: 13.7 x 25.7
Other
- Description: Laundry/Utility,Flooring: Tile
- Level: First
- Dimensions: 7 x 9.5
Heating
- Forced Air
Cooling
- Central Air
Appliances
- Included: Dryer, Dishwasher, Microwave, Oven, Range, Refrigerator, Washer
- Laundry: Main Level, Laundry Room
Features
- Breakfast Bar, Ceiling Fan(s), Entrance Foyer, Jetted Tub, Bath in Primary Bedroom, Main Level Primary, Open Floorplan, Pantry, Split Bedrooms, Separate Shower, Utility Room, Walk-In Closet(s)
- Has basement: No
- Has fireplace: No
Interior area
- Total structure area: 1,493
- Total interior livable area: 1,493 sqft
- Finished area above ground: 1,493
- Finished area below ground: 0
Property
Parking
- Total spaces: 2
- Parking features: Attached, Garage
- Attached garage spaces: 2
- Has uncovered spaces: Yes
Features
- Patio & porch: Deck
- Exterior features: Deck, Landscaping, Paved Driveway
- Has spa: Yes
Lot
- Size: 3,528 sqft
Details
- Parcel number: 310925479001000008
- Zoning: Residential
- Zoning description: Residential
Construction
Type & style
- Home type: SingleFamily
- Architectural style: Patio Home
- Property subtype: Single Family Residence
- Attached to another structure: Yes
Materials
- Brick, Frame
- Foundation: Slab
Condition
- New construction: No
- Year built: 2005
Utilities & green energy
- Sewer: Public Sewer
- Water: Connected, Public
Community & neighborhood
Location
- Region: Corydon
- Subdivision: The Bluffs
HOA & financial
HOA
- Has HOA: Yes
- HOA fee: $100 monthly
Other
Other facts
- Listing terms: Conventional
- Road surface type: Paved
Price history
| Date | Event | Price |
|---|---|---|
| 2/15/2024 | Sold | $229,000-0.4%$153/sqft |
Source: | ||
| 1/22/2024 | Pending sale | $229,900$154/sqft |
Source: | ||
| 1/22/2024 | Listed for sale | $229,900+43.7%$154/sqft |
Source: | ||
| 7/2/2014 | Sold | $160,000-3%$107/sqft |
Source: | ||
| 11/11/2013 | Listed for sale | $165,000$111/sqft |
Source: Azalea Lane LLC DBA The REal Estate Company of Southern Indiana #201307867 | ||
Public tax history
| Year | Property taxes | Tax assessment |
|---|---|---|
| 2024 | $3,130 +111.1% | $175,300 -1% |
| 2023 | $1,483 +1.1% | $177,000 +0.2% |
| 2022 | $1,467 -0.9% | $176,600 +5.6% |
Find assessor info on the county website
Neighborhood: 47112
Nearby schools
GreatSchools rating
- 7/10Corydon Intermediate SchoolGrades: 4-6Distance: 1.3 mi
- 8/10Corydon Central Jr High SchoolGrades: 7-8Distance: 1.5 mi
- 6/10Corydon Central High SchoolGrades: 9-12Distance: 1.4 mi

Get pre-qualified for a loan
At Zillow Home Loans, we can pre-qualify you in as little as 5 minutes with no impact to your credit score.An equal housing lender. NMLS #10287.
