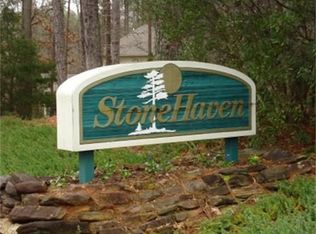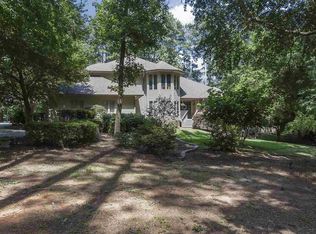Beautiful all one level Hartwell lake waterfront home located in the established Stonehaven Subdivision. This home is very convenient to Clemson and features 3 bedrooms, 2 full bath and 2 half baths with a stunning curb appeal, a gorgeous yard, screened in porch with wonderful views of the lake and a covered boat dock with a lift. Home has a formal dining room, large and open kitchen, den, spacious living areas and a nice master bedroom with a full bath and walk out to the screened porch. This is an estate sale and is being sold AS IS.
This property is off market, which means it's not currently listed for sale or rent on Zillow. This may be different from what's available on other websites or public sources.

