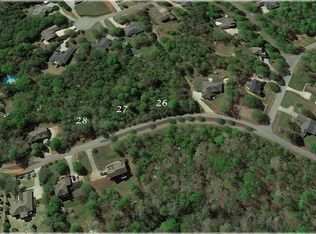~~For 24/7 3D TOUR text 240StonePond to 79564~~ Welcome to 240 Stone Pond Way! Natural light floods this flowing, open floor plan, combining both contemporary and formal living features. The formal dining room, foyer and great room w 20' cathedral ceilings & cozy gas-log fireplace are all tied together with beautiful hardwood floors. The spacious kitchen provides abundant cabinet & counter space, stainless steel appliances (including range, microwave and dishwasher), and a conveniently located closet pantry. This 5 bedroom, 3.5 bath home includes 3 upstairs bedrooms and 2 on the lower level. The large master suite includes a sitting room that could double as an office area, with 3 walk-in closets, a tray ceiling, a jetted tub w separate shower, and double sinks. In addition, a spacious rec room provides even more common living space that can serve many different needs. The large side-entry garage not only enhances curb-appeal, but also provides 2-car parking plus another bay for storage, and is accessed from the concrete driveway with extra parking pad. This private, tranquil, 0.6 acre lot can be enjoyed from the large back deck that overlooks many mature hardwood trees. The home is priced to sell, and the seller is motivated. HOME QUALIFIES FOR 100% USDA FINANCING! Come visit today! ~~For 24/7 3D TOUR text 240StonePond to 79564~~
This property is off market, which means it's not currently listed for sale or rent on Zillow. This may be different from what's available on other websites or public sources.
