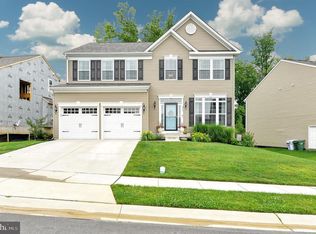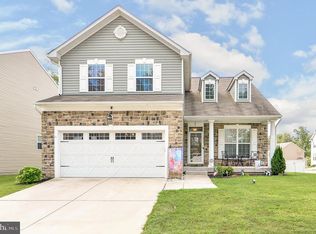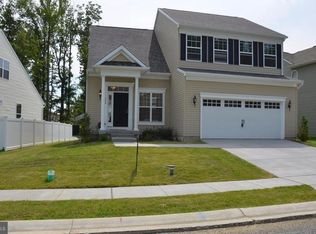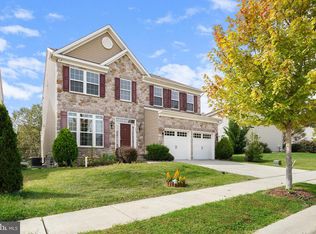Beautiful 4 bedroom, 3 bathroom home with 2 car garage, rear deck, kitchen island, decorated laundry center, spacious master bathroom, gas furnace, and plenty of storage space. Must see to appreciate the Charlestown Crossing Neighborhood in North East, Maryland. Renter is responsible for water, sewer, gas, electric, HOA fee, trash removal ( in HOA fee )
This property is off market, which means it's not currently listed for sale or rent on Zillow. This may be different from what's available on other websites or public sources.



