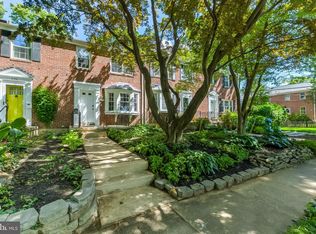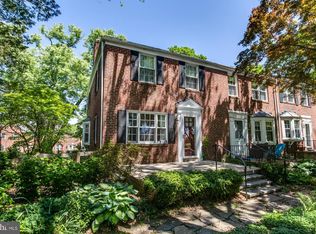Sold for $365,000 on 10/10/24
$365,000
240 Stevenson Ln, Baltimore, MD 21212
4beds
1,451sqft
Townhouse
Built in 1955
1,938 Square Feet Lot
$366,500 Zestimate®
$252/sqft
$3,191 Estimated rent
Home value
$366,500
$334,000 - $399,000
$3,191/mo
Zestimate® history
Loading...
Owner options
Explore your selling options
What's special
Enhanced Price Re-Positioning to 365,000! You don't want to miss this one! Experience the warmth of 240 Stevenson Lane, now available at an irresistible price, situated in the highly sought-after Rodgers Forge neighborhood! This enchanting residence features a timeless red brick exterior that radiates classic elegance. Upon entering, you'll find a sunlit living room adorned with a beautiful bay window, its beauty further enhanced by beautiful wood floors featured throughout the entire home. The traditional yet open floor plan features a separate living room with an open-concept kitchen/dining room area, perfect for entertaining and family gatherings, flowing seamlessly to a private backyard oasis. The fenced backyard is a haven for play, gardening, and unwinding. Here, you'll find a rear deck, jacuzzi, and patio right off the kitchen—ideal for outdoor relaxation and enjoyment. Unlike many homes in Rodgers Forge, the lower level features a cozy finished basement which offers a 4th bedroom/office, full bathroom, and laundry room. A short walk to local shops, restaurants, and much more, Well maintained, 240 Stevenson Lane is a delightful gem waiting to be yours. Don’t miss this opportunity—schedule your visit today at the new, attractive price!
Zillow last checked: 8 hours ago
Listing updated: October 16, 2024 at 06:54am
Listed by:
Trina Fernandez 410-718-0926,
EXP Realty, LLC
Bought with:
Mia Capen, 5010582
Real Broker, LLC
Source: Bright MLS,MLS#: MDBC2102612
Facts & features
Interior
Bedrooms & bathrooms
- Bedrooms: 4
- Bathrooms: 2
- Full bathrooms: 2
Basement
- Description: Percent Finished: 100.0
- Area: 608
Heating
- Forced Air, Natural Gas
Cooling
- Central Air, Natural Gas
Appliances
- Included: Microwave, Dishwasher, Disposal, Oven/Range - Gas, Refrigerator, Washer, Dryer, Stainless Steel Appliance(s), Water Heater
- Laundry: In Basement
Features
- Dining Area, Floor Plan - Traditional, Kitchen Island, Kitchen - Galley, Bathroom - Tub Shower
- Flooring: Wood, Ceramic Tile
- Doors: Storm Door(s)
- Basement: Finished
- Has fireplace: No
Interior area
- Total structure area: 1,824
- Total interior livable area: 1,451 sqft
- Finished area above ground: 1,216
- Finished area below ground: 235
Property
Parking
- Parking features: Public, Unassigned, On Street
- Has uncovered spaces: Yes
Accessibility
- Accessibility features: None
Features
- Levels: Three
- Stories: 3
- Patio & porch: Deck, Patio
- Exterior features: Sidewalks, Street Lights
- Pool features: None
- Spa features: Hot Tub
- Fencing: Wood
Lot
- Size: 1,938 sqft
Details
- Additional structures: Above Grade, Below Grade
- Parcel number: 04090904351010
- Zoning: R
- Special conditions: Standard
Construction
Type & style
- Home type: Townhouse
- Architectural style: Colonial
- Property subtype: Townhouse
Materials
- Brick
- Foundation: Slab
Condition
- New construction: No
- Year built: 1955
Utilities & green energy
- Electric: 200+ Amp Service
- Sewer: Public Sewer
- Water: Public
- Utilities for property: Cable Available, Natural Gas Available, Phone Available
Community & neighborhood
Location
- Region: Baltimore
- Subdivision: Rodgers Forge
Other
Other facts
- Listing agreement: Exclusive Right To Sell
- Listing terms: Cash,Conventional,FHA,FHA 203(k),Private Financing Available,VA Loan
- Ownership: Fee Simple
Price history
| Date | Event | Price |
|---|---|---|
| 10/10/2024 | Sold | $365,000$252/sqft |
Source: | ||
| 9/12/2024 | Listing removed | $365,000$252/sqft |
Source: | ||
| 9/9/2024 | Price change | $365,000-2.7%$252/sqft |
Source: | ||
| 8/26/2024 | Price change | $375,000-2.6%$258/sqft |
Source: | ||
| 8/5/2024 | Price change | $385,000-3.8%$265/sqft |
Source: | ||
Public tax history
| Year | Property taxes | Tax assessment |
|---|---|---|
| 2025 | $4,938 +20.3% | $353,400 +4.4% |
| 2024 | $4,103 +4.6% | $338,567 +4.6% |
| 2023 | $3,924 +4.8% | $323,733 +4.8% |
Find assessor info on the county website
Neighborhood: Rodgers Forge
Nearby schools
GreatSchools rating
- 10/10Rodgers Forge Elementary SchoolGrades: K-5Distance: 0.2 mi
- 6/10Dumbarton Middle SchoolGrades: 6-8Distance: 0.3 mi
- 9/10Towson High Law & Public PolicyGrades: 9-12Distance: 0.9 mi
Schools provided by the listing agent
- Elementary: Rodgers Forge
- Middle: Dumbarton
- High: Towson High Law & Public Policy
- District: Baltimore County Public Schools
Source: Bright MLS. This data may not be complete. We recommend contacting the local school district to confirm school assignments for this home.

Get pre-qualified for a loan
At Zillow Home Loans, we can pre-qualify you in as little as 5 minutes with no impact to your credit score.An equal housing lender. NMLS #10287.
Sell for more on Zillow
Get a free Zillow Showcase℠ listing and you could sell for .
$366,500
2% more+ $7,330
With Zillow Showcase(estimated)
$373,830
