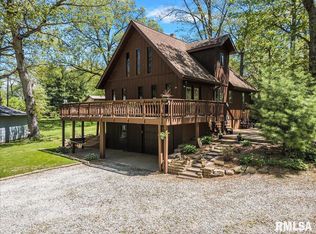Sold for $195,000 on 01/15/24
$195,000
240 Stephenson Ln, Springfield, IL 62707
3beds
1,630sqft
Single Family Residence, Residential
Built in ----
-- sqft lot
$214,200 Zestimate®
$120/sqft
$1,732 Estimated rent
Home value
$214,200
$203,000 - $225,000
$1,732/mo
Zestimate® history
Loading...
Owner options
Explore your selling options
What's special
Check out this updated 3 bedroom home! There is no shortage of space with a living room & family room and well apportioned room sizes. The family room hosts a brick fireplace and overlooks the large yard. Make an appointment to see this home before it is too late!
Zillow last checked: 8 hours ago
Listing updated: January 17, 2024 at 12:13pm
Listed by:
KC Sullivan Pref:217-416-3681,
The Real Estate Group, Inc.
Bought with:
Dominic M Casey, 471022924
RE/MAX Results Plus
Source: RMLS Alliance,MLS#: CA1025930 Originating MLS: Capital Area Association of Realtors
Originating MLS: Capital Area Association of Realtors

Facts & features
Interior
Bedrooms & bathrooms
- Bedrooms: 3
- Bathrooms: 2
- Full bathrooms: 1
- 1/2 bathrooms: 1
Bedroom 1
- Level: Upper
- Dimensions: 15ft 2in x 11ft 5in
Bedroom 2
- Level: Upper
- Dimensions: 12ft 0in x 8ft 6in
Bedroom 3
- Level: Upper
- Dimensions: 9ft 11in x 10ft 0in
Other
- Area: 0
Family room
- Level: Main
- Dimensions: 21ft 1in x 22ft 11in
Kitchen
- Level: Main
- Dimensions: 18ft 7in x 11ft 4in
Living room
- Level: Main
- Dimensions: 16ft 7in x 11ft 3in
Main level
- Area: 1020
Upper level
- Area: 610
Heating
- Forced Air
Cooling
- Central Air
Appliances
- Included: Range Hood, Range, Refrigerator
Features
- Ceiling Fan(s)
- Basement: Unfinished
- Number of fireplaces: 1
- Fireplace features: Family Room
Interior area
- Total structure area: 1,630
- Total interior livable area: 1,630 sqft
Property
Parking
- Total spaces: 1
- Parking features: Detached, Oversized
- Garage spaces: 1
Features
- Levels: Two
- Patio & porch: Patio
Lot
- Dimensions: 103.24 x 70.07 x 100 x 70
- Features: Other
Details
- Additional structures: Shed(s)
- Parcel number: 1527.0478056
Construction
Type & style
- Home type: SingleFamily
- Property subtype: Single Family Residence, Residential
Materials
- Brick, Wood Siding
- Roof: Shingle
Condition
- New construction: No
Utilities & green energy
- Sewer: Septic Tank
- Water: Public
Community & neighborhood
Location
- Region: Springfield
- Subdivision: None
Price history
| Date | Event | Price |
|---|---|---|
| 1/15/2024 | Sold | $195,000-2.5%$120/sqft |
Source: | ||
| 11/21/2023 | Pending sale | $199,900$123/sqft |
Source: | ||
| 11/9/2023 | Listed for sale | $199,900+149.9%$123/sqft |
Source: | ||
| 3/14/2023 | Sold | $80,000$49/sqft |
Source: Public Record Report a problem | ||
Public tax history
| Year | Property taxes | Tax assessment |
|---|---|---|
| 2024 | $3,457 +78.8% | $52,253 +33% |
| 2023 | $1,934 +8.5% | $39,279 +7.4% |
| 2022 | $1,782 +5.9% | $36,559 +4.4% |
Find assessor info on the county website
Neighborhood: 62707
Nearby schools
GreatSchools rating
- 6/10Rochester Elementary 2-3Grades: 2-3Distance: 3.8 mi
- 6/10Rochester Jr High SchoolGrades: 7-8Distance: 3.8 mi
- 8/10Rochester High SchoolGrades: 9-12Distance: 3.8 mi

Get pre-qualified for a loan
At Zillow Home Loans, we can pre-qualify you in as little as 5 minutes with no impact to your credit score.An equal housing lender. NMLS #10287.
