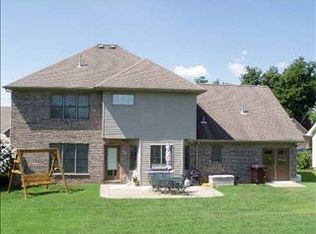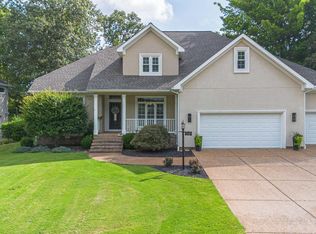Sold for $389,500
$389,500
240 Spring Valley Dr, Paducah, KY 42003
4beds
2,700sqft
Single Family Residence
Built in ----
0.29 Acres Lot
$420,800 Zestimate®
$144/sqft
$2,666 Estimated rent
Home value
$420,800
$400,000 - $442,000
$2,666/mo
Zestimate® history
Loading...
Owner options
Explore your selling options
What's special
Welcome To 240 Spring Valley Dr. In Lake Forest Subdivision! This 4-bed, 2.5 Bath Home Boasts A Well-designed Floor Plan Perfect For Daily Living And Entertaining. The Interior Features A Tasteful, Neutral Palette Adaptable To Any Decor Style. Additionally, Enjoy A Fenced-in Backyard For Added Privacy. Don't Miss Out—schedule Your Viewing Today And Claim Your Spot In This Sought-after Community!
Zillow last checked: 8 hours ago
Listing updated: April 05, 2024 at 02:40pm
Listed by:
Christopher Jones 270-210-3049,
eXp Realty, LLC
Bought with:
Vera Stone, 220068
C21 Service Realty
Source: WKRMLS,MLS#: 125363Originating MLS: Paducah
Facts & features
Interior
Bedrooms & bathrooms
- Bedrooms: 4
- Bathrooms: 3
- Full bathrooms: 2
- 1/2 bathrooms: 1
Bathroom
- Features: Double Vanity, Separate Shower, Walk-In Closet(s)
Dining room
- Features: Formal Dining, Living/Dining
Kitchen
- Features: Breakfast Area, Eat-in Kitchen, Kitchen/Family, Pantry
Heating
- Gas Pack
Cooling
- Central Air, Attic Fan
Appliances
- Included: Dishwasher, Disposal, Microwave, Built-In Range, Refrigerator, Gas Water Heater
- Laundry: Utility Room, Washer/Dryer Hookup
Features
- Bookcases, Ceiling Fan(s), Closet Light(s), Walk-In Closet(s), Workshop
- Flooring: Carpet, Wood
- Windows: Screens, Thermal Pane Windows, Vinyl Frame, Skylight(s)
- Basement: None
- Attic: Storage
- Has fireplace: Yes
- Fireplace features: Gas Log, Great Room
Interior area
- Total structure area: 2,700
- Total interior livable area: 2,700 sqft
- Finished area below ground: 0
Property
Parking
- Total spaces: 2
- Parking features: Attached, Garage Door Opener, Concrete Drive
- Attached garage spaces: 2
- Has uncovered spaces: Yes
Features
- Levels: Two
- Stories: 2
- Patio & porch: Covered Porch, Patio
- Exterior features: Lighting
- Fencing: Fenced
Lot
- Size: 0.29 Acres
- Features: Trees, County, Cul-De-Sac, Near Golf Course, Interior Lot, Level
Details
- Parcel number: 0973000139
Construction
Type & style
- Home type: SingleFamily
- Property subtype: Single Family Residence
Materials
- Frame, Stucco, Dry Wall
- Foundation: Concrete Block
- Roof: Dimensional Shingle
Condition
- New construction: No
Utilities & green energy
- Electric: Circuit Breakers, Paducah Power Sys
- Gas: Atmos Energy
- Sewer: Public Sewer
- Water: Public, Paducah Water Works
- Utilities for property: Garbage - Private, Cable Connected
Community & neighborhood
Security
- Security features: Smoke Detector(s)
Community
- Community features: Curbs, Street Lights
Location
- Region: Paducah
- Subdivision: Lake Forest of Rolling Hills
HOA & financial
HOA
- Has HOA: Yes
- HOA fee: $500 annually
Other
Other facts
- Road surface type: Blacktop, Concrete
Price history
| Date | Event | Price |
|---|---|---|
| 4/5/2024 | Sold | $389,500-2%$144/sqft |
Source: WKRMLS #125363 Report a problem | ||
| 3/28/2024 | Pending sale | $397,500$147/sqft |
Source: WKRMLS #125363 Report a problem | ||
| 2/19/2024 | Price change | $397,500-2.8%$147/sqft |
Source: WKRMLS #125363 Report a problem | ||
| 2/3/2024 | Price change | $409,000-4.1%$151/sqft |
Source: WKRMLS #125363 Report a problem | ||
| 2/1/2024 | Listed for sale | $426,600+66%$158/sqft |
Source: WKRMLS #125363 Report a problem | ||
Public tax history
| Year | Property taxes | Tax assessment |
|---|---|---|
| 2023 | $3,012 -1.6% | $307,800 |
| 2022 | $3,061 +0.1% | $307,800 |
| 2021 | $3,058 -0.1% | $307,800 |
Find assessor info on the county website
Neighborhood: Hendron
Nearby schools
GreatSchools rating
- 10/10Hendron Lone Oak Elementary SchoolGrades: PK-3Distance: 0.3 mi
- 7/10Lone Oak Middle SchoolGrades: 6-8Distance: 1.3 mi
- 8/10McCracken County High SchoolGrades: 9-12Distance: 5.3 mi
Schools provided by the listing agent
- Elementary: Lone Oak
- Middle: Lone Oak Middle
- High: McCracken Co. HS
Source: WKRMLS. This data may not be complete. We recommend contacting the local school district to confirm school assignments for this home.
Get pre-qualified for a loan
At Zillow Home Loans, we can pre-qualify you in as little as 5 minutes with no impact to your credit score.An equal housing lender. NMLS #10287.

