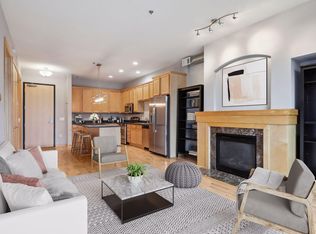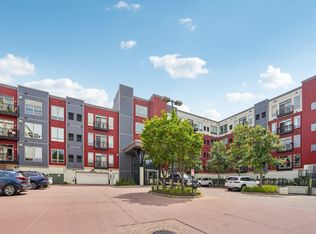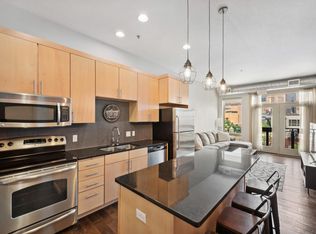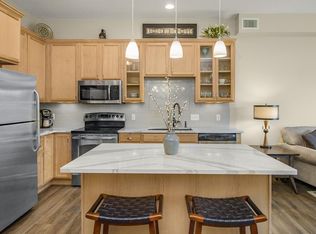Closed
$463,000
240 Spring St UNIT 413, Saint Paul, MN 55102
2beds
1,155sqft
High Rise
Built in 2007
-- sqft lot
$463,300 Zestimate®
$401/sqft
$-- Estimated rent
Home value
$463,300
$417,000 - $514,000
Not available
Zestimate® history
Loading...
Owner options
Explore your selling options
What's special
**TWO PARKING SPACES (SIDE X SIDE) IN HEATED UNDERGROUND GARAGE AND FOUR LARGE STORAGE UNITS** Stellar panoramic views of the Mississippi River and Harriet Island. You could sit on your deck and listen to the music coming from the island. Quiet, well cared for building and just steps to walking/biking trails that go on for miles. You are also very close to the Xcel and the restaurants on West 7th St: Cosetta's, McGovern's, Tom Reid's, The Downtowner, and many more. You will also love the thriving downtown St Paul Farmer's Market, which is across from CHS Field, where the St Paul Saints play. The kitchen has a long 9' x 3' island, which is perfect for entertaining or everyday dining. The 23 x 14 flexible great room can be set up however you choose: dining/living room or office/living room, etc. The primary suite has a double sink with counter-top height vanity, shower, and large walk-in closet. The 2nd bathroom is a full bath with a whirlpool tub. Good-sized in-unit laundry room. Down the hall is the spacious 4th floor community deck w/grill and tables & chairs (also great river views). Pets are welcome and there is a dog park steps away. Plenty of street parking for guests. You will not want to walk away from this gem of a condo with it's incredible views.
Zillow last checked: 8 hours ago
Listing updated: July 31, 2025 at 09:35am
Listed by:
Candace J. Dahl 651-398-4860,
Coldwell Banker Realty
Bought with:
Beth L Andrews
Coldwell Banker Realty
Source: NorthstarMLS as distributed by MLS GRID,MLS#: 6742412
Facts & features
Interior
Bedrooms & bathrooms
- Bedrooms: 2
- Bathrooms: 2
- Full bathrooms: 1
- 3/4 bathrooms: 1
Bedroom 1
- Level: Main
- Area: 130 Square Feet
- Dimensions: 13 x 10
Bedroom 2
- Level: Upper
- Area: 108 Square Feet
- Dimensions: 12 x 9
Primary bathroom
- Level: Main
- Area: 60 Square Feet
- Dimensions: 10 x 6
Deck
- Level: Main
- Area: 64 Square Feet
- Dimensions: 8 x 8
Dining room
- Level: Main
- Area: 130 Square Feet
- Dimensions: 13 x 10
Kitchen
- Level: Main
- Area: 195 Square Feet
- Dimensions: 15 x 13
Laundry
- Level: Main
- Area: 48 Square Feet
- Dimensions: 8 x 6
Living room
- Level: Main
- Area: 225 Square Feet
- Dimensions: 15 x 15
Heating
- Forced Air
Cooling
- Central Air
Appliances
- Included: Dishwasher, Disposal, Dryer, Microwave, Range, Refrigerator, Stainless Steel Appliance(s), Washer
Features
- Basement: None
Interior area
- Total structure area: 1,155
- Total interior livable area: 1,155 sqft
- Finished area above ground: 1,155
- Finished area below ground: 0
Property
Parking
- Total spaces: 2
- Parking features: Shared Driveway, Heated Garage, Insulated Garage, Secured, Underground
- Garage spaces: 2
- Has uncovered spaces: Yes
Accessibility
- Accessibility features: Accessible Elevator Installed
Features
- Levels: One
- Stories: 1
- Patio & porch: Deck
- Pool features: None
- Has view: Yes
- View description: River
- Has water view: Yes
- Water view: River
- Waterfront features: River Front, River View, Road Between Waterfront And Home, Waterfront Num(S9990712)
- Body of water: Mississippi River
Lot
- Features: Wooded
Details
- Foundation area: 1155
- Parcel number: 062822310089
- Zoning description: Residential-Single Family
Construction
Type & style
- Home type: Condo
- Property subtype: High Rise
- Attached to another structure: Yes
Materials
- Brick/Stone, Fiber Cement, Metal Siding
Condition
- Age of Property: 18
- New construction: No
- Year built: 2007
Utilities & green energy
- Electric: Circuit Breakers
- Gas: Natural Gas
- Sewer: City Sewer/Connected
- Water: City Water/Connected
Community & neighborhood
Security
- Security features: Fire Sprinkler System, Secured Garage/Parking
Location
- Region: Saint Paul
- Subdivision: Cic 653 Miss Flats Upper Landing
HOA & financial
HOA
- Has HOA: Yes
- HOA fee: $513 monthly
- Amenities included: Elevator(s), Fire Sprinkler System, In-Ground Sprinkler System, Lobby Entrance, Security, Trail(s)
- Services included: Maintenance Structure, Hazard Insurance, Lawn Care, Other, Maintenance Grounds, Professional Mgmt, Trash, Security, Sewer, Shared Amenities, Snow Removal
- Association name: First Service Residential
- Association phone: 952-277-2700
Other
Other facts
- Road surface type: Paved
Price history
| Date | Event | Price |
|---|---|---|
| 7/31/2025 | Sold | $463,000-2.5%$401/sqft |
Source: | ||
| 7/20/2025 | Pending sale | $474,900$411/sqft |
Source: | ||
| 6/20/2025 | Listed for sale | $474,900-1%$411/sqft |
Source: | ||
| 6/20/2025 | Listing removed | $479,900$415/sqft |
Source: | ||
| 6/4/2025 | Price change | $479,900-2%$415/sqft |
Source: | ||
Public tax history
Tax history is unavailable.
Neighborhood: West 7th
Nearby schools
GreatSchools rating
- NAJackson Magnet Elementary SchoolGrades: PK-5Distance: 1.6 mi
- 3/10Hidden River Middle SchoolGrades: 6-8Distance: 3.5 mi
- 7/10Central Senior High SchoolGrades: 9-12Distance: 2.5 mi
Get a cash offer in 3 minutes
Find out how much your home could sell for in as little as 3 minutes with a no-obligation cash offer.
Estimated market value
$463,300
Get a cash offer in 3 minutes
Find out how much your home could sell for in as little as 3 minutes with a no-obligation cash offer.
Estimated market value
$463,300



