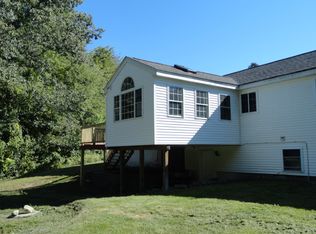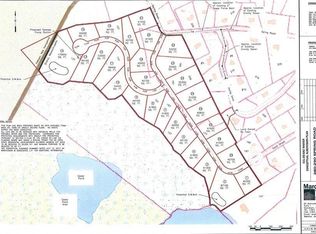Sought after EAST DRACUT! Magnificent 10 Room (carpet free) Colonial offering space galore! Flexible floor plan featuring space to customize to your own liking. 3+ Bedrooms, 2.5 Baths, A GORGEOUS 22x25 GREAT ROOM with real wood fireplace, sunroom with pellet stove, finished lower level and more. This lovely home is situated on almost and acre lot with quick and easy access to Rte 93. Located just on the NH border for tax free shopping this one would make an amazing home and you can be in before the holidays! Space for everyone and ready to go..
This property is off market, which means it's not currently listed for sale or rent on Zillow. This may be different from what's available on other websites or public sources.

