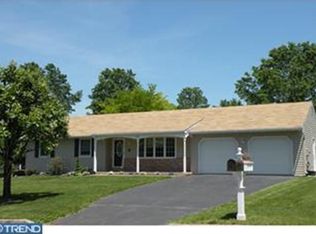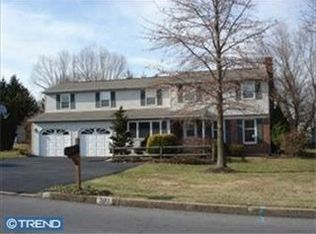In lovely Perkasie Boro is a beautiful home so warm and welcoming you will never want to leave. Various natural woods, colorful floor coverings, tumbled marble, copper accents, a beautiful paver patio, bubbling water feature, sweet fenced garden and matching shed are only some of the features that make this house special. There is even a tire swing hanging from the shade tree on the half acre corner lot. This home asks you to come on in, put on your slippers, make a cup of tea and relax. A covered front door and window boxes full of pumpkins lead you into the foyer with hardwood floors, staircase to the left and living room to the right. Newly carpeted living room with fresh paint and sunny windows leads to the dining room with beautiful wood floors. The kitchen is a wonderful work space with tumbled marble backsplash with Mercer tile accents, task lighting, expansive cabinetry and a breakfast area open to the family room. Exposed beams in the kitchen and family room creates such a cozy space and a really cool barn door to the basement is a wonderful touch. The family room was opened up to create either one enormous family room with a wall of windows overlooking the lush landscaping - or furniture placement can create two rooms as it is now; a family room and a sunroom. A stone clad gas fireplace with muscular wooden mantle combined with all those windows, as well as Anderson Sliders to the paver patio, is a great place to curl up in on cool autumn nights. Powder room and laundry with pantry closet and built in cabinetry complete the first floor. On the second floor are four generously sized bedrooms and a full bath. One of the nice features of this house is the electric baseboard heat that means that each room is a unique zone. That and the low maintenance exterior make for an efficient home. The lot is a treat. Located on the corner of a cul de sac, in a community of wide streets and larger lots, such care has been taken to create a serene environment. Specimen plantings, shade trees, the sweetly fenced garden and the whispers of leaves and gentle burbles of the waterfall surround you with calm. Inside and outside this home is a beauty! Two car garage, unfinished basement and Pennridge School district.
This property is off market, which means it's not currently listed for sale or rent on Zillow. This may be different from what's available on other websites or public sources.

