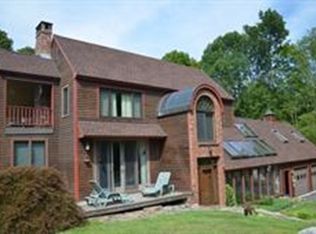Hampden, Welcome to Sugar Tree Farm. When you drive up the driveway, you feel as if you are staying at your own personal retreat. Gorgeous views, private location, and hours of trails right from your own backyard. Large colonial was built with entertaining in mind. Beautiful Vartanian kitchen offers the perfect place to gather. First floor guest suite with full bath. Master bathroom with walk in closet. Radiant heat floors in master bathroom and sunroom. Nothing was overlooked in the construction of this home. Horses? 5 stall barn with heated tack room, multiple turnouts, 80 x 160 sand riding arena, ball field and gardens finish off the property. Solar panels on barn are owned, and provide a healthy surplus.(records upon request) Love summer? The inground pool, patio with techoblock pavers, fire pit and huge poolhouse will make you never want to leave! Blueberry and raspberry bushes, hops plants too! This home "checks all the boxes" and then some! Call to schedule a showing today.
This property is off market, which means it's not currently listed for sale or rent on Zillow. This may be different from what's available on other websites or public sources.
