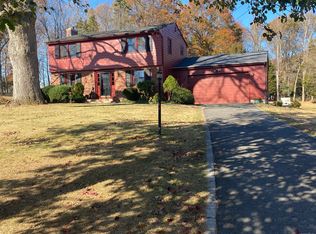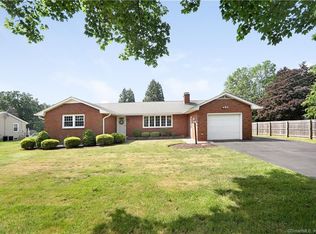This terrific split-level is a diamond in the rough that rests in the heart of a well-established neighborhood. Built in 1966, it has space and lines that the modern buyer will LOVE. The enormous kitchen has loads of cabinet space and a breakfast bar with a huge eat-in section. It alone is 11x10, which is as big as some entire kitchens. The kitchen leads to the dining room with hardwood and a slider out to the large patio. This in turn opens up to the large Living Room with Builder's Stone fireplace with hardwood beneath the carpet. The Master Bedroom is amply sized, with its own half bath attached. A huge downstairs bonus room has enough room for playroom or office and/or a pool table. The house sits on a flat yard, with an outbuilding out back. Priced to sell, it offers the chance to make it yours through and through. Showing days and times: Tues., Wed., Thurs., after 4:00; Saturdays after 4:30.
This property is off market, which means it's not currently listed for sale or rent on Zillow. This may be different from what's available on other websites or public sources.


