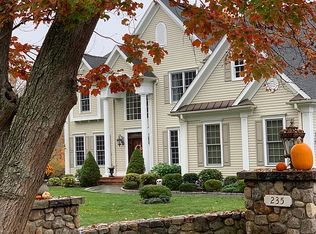Welcome to this classic sprawling Cape set upon 4.2 picturesque acres. The park-like setting includes a gunite pool, a clay tennis court,your own pond and plenty of room to kick around a soccer ball! With over 3,564 sq ft of living space this custom home features a spacious entertaining floor plan. Gather in the large formal living room w/marble fireplace, hardwood floors and an abundance of natural light. Cozy up in the music room/den or fourth bedroom. In the heart of the house is the bright and cheery kitchen with a separate breakfast dining room flanked by windows. The dining room w/fireplace is your holiday dream for all of your large gatherings. The all -year -round sun/garden room is perfectly situated off the living room surrounded by 3 sides of windows with views of the property. First floor laundry & full bath completes the first floor.The stately foyer leads to the master en-suite w/dressing room, 2 guests bedrooms & full bath and expansive attic storage. This home has an abundance of storage, large basement and a 4 car garage. Perfectly located in the center of Easton close to merritt, Rt 136, shopping,walking trails,stables,local farms. Whether this is your full time residence or possibly your weekend retreat (1 hour from NY) this house will provide all the comforts of a truly special home!
This property is off market, which means it's not currently listed for sale or rent on Zillow. This may be different from what's available on other websites or public sources.
