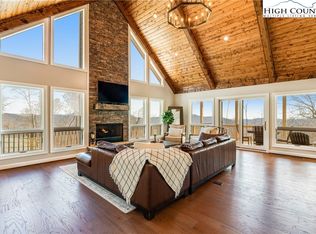Sold for $1,330,000
$1,330,000
240 Silver Fox Trail, Beech Mountain, NC 28604
4beds
3,233sqft
Farm, Single Family Residence
Built in 2025
1.16 Acres Lot
$1,312,300 Zestimate®
$411/sqft
$2,882 Estimated rent
Home value
$1,312,300
$1.25M - $1.38M
$2,882/mo
Zestimate® history
Loading...
Owner options
Explore your selling options
What's special
New Construction High End Mountain Home, to be completed late Summer 2025! Perched at nearly 5000’ elevation and nestled at the end of the cul-de-sac in a small gated community just outside Beech Mountain town limits, enjoy a retreat-like feeling while within a stone’s throw of all the local amenities and attractions.
With 4 Bedrooms and 3 full Baths across 2 levels, a den/gameroom as well as an open-plan Great room, there is plenty of space to gather with friends or to let the whole family spread out. Thoughtfully designed to blend traditional Mountain Charm with Modern Aesthetics, the home features vaulted tongue-and-groove ceilings, 2 stacked stone fireplaces and walls of windows to let in the abundant natural light. Quartz countertops and custom cabinetry will adorn the kitchen, while the Primary Suite features private doors to the deck, an oversized walk-in closet and a bathroom with a spa-like soaking tub and spacious shower. The home’s layout balances fun (room for a pool table & hot tub) and practicality (a two car garage & plentiful storage space), in order to complement any lifestyle, from primary residence to vacation rental property.
Hundreds of feet of decking and a covered porch for al-fresco dining offer ample opportunities to take in the cool Summer breezes, watch wildlife wander in from the wooded acreage next door, and gaze upon layered Mountain views! The home sits on a 1.16ac lot with excellent view control, and sellers are offering a $10k credit toward landscaping and tree work so buyers can cultivate the exact views they’d like.
Within 0.3mi of town limits, 2mi of the Ski Resort, and <10 minutes to downtown Banner Elk. Long- and short-term rentals permitted (2 night min), and excellent rental potential demonstrated by neighboring homes grossing $100K+. Example photos are intended to show layout and quality of finishes; final details may vary. Special assessment proposed for gate maintenance.
Zillow last checked: 8 hours ago
Listing updated: November 13, 2025 at 01:16pm
Listed by:
Mary Pope (828)773-4123,
Keller Williams High Country
Bought with:
Robin Woschkolup, 354413
Howard Hanna Allen Tate Ashe High Country Realty
Source: High Country AOR,MLS#: 254790 Originating MLS: High Country Association of Realtors Inc.
Originating MLS: High Country Association of Realtors Inc.
Facts & features
Interior
Bedrooms & bathrooms
- Bedrooms: 4
- Bathrooms: 3
- Full bathrooms: 3
Heating
- Forced Air, Fireplace(s), Gas, Propane, Wood, Zoned
Cooling
- Central Air, Zoned
Appliances
- Included: Dishwasher, Electric Range, Microwave, Refrigerator
- Laundry: Washer Hookup, Dryer Hookup, Upper Level
Features
- Cathedral Ceiling(s)
- Number of fireplaces: 2
- Fireplace features: Two, Gas, Stone, Vented, Propane
Interior area
- Total structure area: 3,419
- Total interior livable area: 3,233 sqft
- Finished area above ground: 1,983
- Finished area below ground: 1,250
Property
Parking
- Total spaces: 2
- Parking features: Attached, Garage, Two Car Garage, Oversized
- Attached garage spaces: 2
Features
- Levels: Two
- Stories: 2
- Patio & porch: Covered, Multiple, Open, Wrap Around
- Has view: Yes
- View description: Long Range, Mountain(s), Southern Exposure
- Waterfront features: Creek, Stream
Lot
- Size: 1.16 Acres
- Features: Cul-De-Sac
Details
- Parcel number: 18590927145600000
Construction
Type & style
- Home type: SingleFamily
- Architectural style: Contemporary,Farmhouse,Mountain
- Property subtype: Farm, Single Family Residence
Materials
- Fiber Cement, Stone Veneer, Wood Siding, Wood Frame
- Foundation: Slab
- Roof: Asphalt,Shingle
Condition
- Year built: 2025
Utilities & green energy
- Sewer: Private Sewer, Septic Permit 4 Bedroom, Septic Tank
- Water: Community/Coop, Shared Well
- Utilities for property: High Speed Internet Available, Septic Available
Community & neighborhood
Community
- Community features: Gated, Long Term Rental Allowed, Short Term Rental Allowed
Location
- Region: Banner Elk
- Subdivision: Silver Fox Ridge
HOA & financial
HOA
- Has HOA: Yes
- HOA fee: $2,340 annually
Other
Other facts
- Listing terms: Cash,Conventional,FHA,New Loan,USDA Loan,VA Loan
- Road surface type: Paved
Price history
| Date | Event | Price |
|---|---|---|
| 11/13/2025 | Sold | $1,330,000-3.3%$411/sqft |
Source: | ||
| 9/19/2025 | Contingent | $1,375,000$425/sqft |
Source: | ||
| 4/9/2025 | Listed for sale | $1,375,000+816.7%$425/sqft |
Source: | ||
| 4/8/2022 | Sold | $150,000$46/sqft |
Source: Public Record Report a problem | ||
Public tax history
| Year | Property taxes | Tax assessment |
|---|---|---|
| 2025 | $1,164 +93.9% | $290,900 +93.9% |
| 2024 | $600 | $150,001 +0% |
| 2023 | $600 | $150,000 |
Find assessor info on the county website
Neighborhood: 28604
Nearby schools
GreatSchools rating
- 7/10Banner Elk Elementary SchoolGrades: PK-5Distance: 2.5 mi
- 5/10Cranberry Middle SchoolGrades: 6-8Distance: 5.7 mi
- 4/10Avery County High SchoolGrades: 9-12Distance: 8.3 mi
Schools provided by the listing agent
- Elementary: Banner Elk
- High: Avery County
Source: High Country AOR. This data may not be complete. We recommend contacting the local school district to confirm school assignments for this home.
Get pre-qualified for a loan
At Zillow Home Loans, we can pre-qualify you in as little as 5 minutes with no impact to your credit score.An equal housing lender. NMLS #10287.
