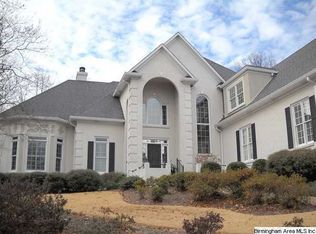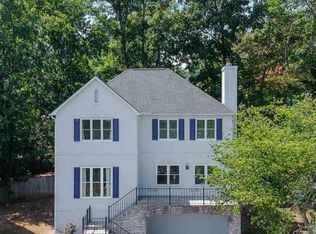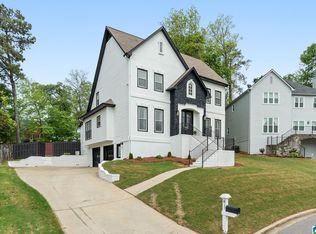Sold for $960,000
$960,000
240 Shades Crest Rd, Birmingham, AL 35226
5beds
4,824sqft
Single Family Residence
Built in 2007
1.08 Acres Lot
$1,001,100 Zestimate®
$199/sqft
$4,350 Estimated rent
Home value
$1,001,100
$951,000 - $1.06M
$4,350/mo
Zestimate® history
Loading...
Owner options
Explore your selling options
What's special
OPEN HOUSE 11/5. 2-4!!! Don't miss out on this one of a kind diamond on Shades Crest! Nestled amidst the stunning backdrop of Shades Mountain, this picturesque residence offers an idyllic sanctuary for those who appreciate quality and elegance. This property is a masterpiece of design with crown molding throughout the entire main level. As you enter the domed foyer, you will notice real pine wood flooring, an open floor plan-perfect for entertaining, and gorgeous cathedral ceilings as well as wooden beams. The well-equipped Chef's kitchen features top of the line Bosch appliances and custom cabinetry. If main level living is what you are looking for, this is THE home for you. The main level is perfect for entertaining with a master suite plus 2 additional bedrooms. Upstairs you'll find a brand new full bathroom, a media room, and 2 large bedrooms. Imagine enjoying the gorgeous fall sunsets while cozied up next to the woodburning, rock fireplace on the covered patio.
Zillow last checked: 8 hours ago
Listing updated: November 27, 2023 at 04:51pm
Listed by:
Nicole Tyler CELL:(205)332-2504,
Keller Williams Realty Hoover
Bought with:
Nicole Tyler
Keller Williams Realty Hoover
Source: GALMLS,MLS#: 21369442
Facts & features
Interior
Bedrooms & bathrooms
- Bedrooms: 5
- Bathrooms: 4
- Full bathrooms: 3
- 1/2 bathrooms: 1
Primary bedroom
- Level: First
Bedroom 1
- Level: First
Bedroom 2
- Level: First
Bedroom 3
- Level: Second
Bedroom 4
- Level: Second
Primary bathroom
- Level: First
Bathroom 1
- Level: First
Bathroom 3
- Level: Second
Family room
- Level: Second
Kitchen
- Features: Stone Counters
- Level: First
Basement
- Area: 0
Heating
- Central, Natural Gas
Cooling
- Central Air
Appliances
- Included: Gas Cooktop, Dishwasher, Gas Oven, Refrigerator, Electric Water Heater, Gas Water Heater
- Laundry: Electric Dryer Hookup, Washer Hookup, Main Level, Laundry Room, Laundry (ROOM), Yes
Features
- None, High Ceilings, Cathedral/Vaulted, Crown Molding, Smooth Ceilings, Tray Ceiling(s), Linen Closet, Separate Shower, Double Vanity, Split Bedrooms, Tub/Shower Combo, Walk-In Closet(s)
- Flooring: Carpet, Hardwood, Tile
- Basement: Partial,Unfinished,Block
- Attic: Walk-In,Yes
- Number of fireplaces: 3
- Fireplace features: Gas Log, Gas Starter, Marble (FIREPL), Stone, Tile (FIREPL), Great Room, Hearth/Keeping (FIREPL), Patio (FIREPL), Gas, Wood Burning, Outside
Interior area
- Total interior livable area: 4,824 sqft
- Finished area above ground: 4,824
- Finished area below ground: 0
Property
Parking
- Total spaces: 2
- Parking features: Driveway, Garage Faces Front
- Garage spaces: 2
- Has uncovered spaces: Yes
Features
- Levels: One and One Half
- Stories: 1
- Patio & porch: Covered, Screened, Patio, Porch Screened, Open (DECK), Deck
- Pool features: None
- Has view: Yes
- View description: City, Mountain(s)
- Waterfront features: No
Lot
- Size: 1.08 Acres
Details
- Parcel number: 3900164003002.008
- Special conditions: N/A
Construction
Type & style
- Home type: SingleFamily
- Property subtype: Single Family Residence
Materials
- Brick, Stucco
- Foundation: Basement
Condition
- Year built: 2007
Utilities & green energy
- Water: Public
- Utilities for property: Sewer Connected, Underground Utilities
Community & neighborhood
Location
- Region: Birmingham
- Subdivision: Eagles Nest
Other
Other facts
- Price range: $960K - $960K
Price history
| Date | Event | Price |
|---|---|---|
| 11/27/2023 | Sold | $960,000+3.2%$199/sqft |
Source: | ||
| 11/9/2023 | Contingent | $929,900$193/sqft |
Source: | ||
| 11/3/2023 | Listed for sale | $929,900+30.1%$193/sqft |
Source: | ||
| 5/16/2019 | Sold | $715,000-2.1%$148/sqft |
Source: | ||
| 4/11/2019 | Pending sale | $730,000$151/sqft |
Source: Keller Williams Realty Vestavia #838302 Report a problem | ||
Public tax history
Tax history is unavailable.
Find assessor info on the county website
Neighborhood: 35226
Nearby schools
GreatSchools rating
- 9/10Gwin Elementary SchoolGrades: PK-5Distance: 1.4 mi
- 10/10Ira F Simmons Middle SchoolGrades: 6-8Distance: 1.3 mi
- 8/10Hoover High SchoolGrades: 9-12Distance: 2.7 mi
Schools provided by the listing agent
- Elementary: Bluff Park
- Middle: Simmons, Ira F
- High: Hoover
Source: GALMLS. This data may not be complete. We recommend contacting the local school district to confirm school assignments for this home.
Get a cash offer in 3 minutes
Find out how much your home could sell for in as little as 3 minutes with a no-obligation cash offer.
Estimated market value
$1,001,100


