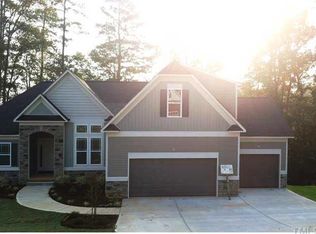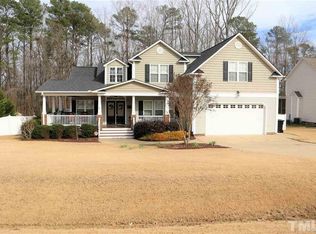Sold for $535,000 on 03/01/24
$535,000
240 Scarlet Oak Run, Clayton, NC 27520
4beds
2,873sqft
Single Family Residence
Built in 2016
3.23 Acres Lot
$553,800 Zestimate®
$186/sqft
$2,559 Estimated rent
Home value
$553,800
$526,000 - $581,000
$2,559/mo
Zestimate® history
Loading...
Owner options
Explore your selling options
What's special
WOWzers!! Fantastic Home & Rare Opportunity to Own 3+ Acres! Incredibly well maintained Ranch Plus 4 Bedroom plan, but lives like a 5 bedroom! Walk into Gorgeous hardwood floors & Tall ceilings, beautiful wainscoted Dining Room w/Big transom windows & LR Fireplace! Huge Master Ensuite w/Tray ceiling, french doors, dual vanity, soaking tub/Sep shower, water closet & HUGE W/I closet! Inviting open Kitchen boasts Granite tops, Tile backsplash, cascading mocha cabinetry, SS appliance pkg & more sexy hardwood floors! Upstairs lives like an AirBNB w/Big Bonus & 2nd Ensuite w/Oversized bedroom & full bath! Generously sized secondary bedrooms, BIG closets everywhere, butlers pantry, Full laundry room & Expansive 3 car garage!! Covered front porch, Screen porch & grilling deck offer a scenic private view over your 3.23 acre lot! Clear out more back yard, build a tree house, go camping or send the kids to go play in the woods! Great W/I crawl with so much room to store or create a hobby shop...the options are endless! Only a few years old & in wonderful move in ready condition!!
Zillow last checked: 8 hours ago
Listing updated: March 06, 2024 at 06:50am
Listed by:
Chris Carroll 919-422-3143,
HomeTowne Realty
Bought with:
Cassondra Liles, 197259
Keller Williams Realty Platinum - Garner-Clayton
Source: Hive MLS,MLS#: 100424136 Originating MLS: Johnston County Association of REALTORS
Originating MLS: Johnston County Association of REALTORS
Facts & features
Interior
Bedrooms & bathrooms
- Bedrooms: 4
- Bathrooms: 3
- Full bathrooms: 3
Primary bedroom
- Level: Main
- Dimensions: 17.1 x 14.2
Bedroom 2
- Level: Main
- Dimensions: 15.4 x 11.7
Bedroom 3
- Level: Main
- Dimensions: 11.7 x 11
Bedroom 4
- Level: Second
- Dimensions: 21.1 x 18
Bonus room
- Level: Second
- Dimensions: 26.8 x 15.9
Breakfast nook
- Level: Main
- Dimensions: 12.2 x 10.4
Dining room
- Level: Main
- Dimensions: 12.11 x 10.11
Kitchen
- Level: Main
- Dimensions: 12.4 x 11.4
Laundry
- Level: Main
- Dimensions: 5.8 x 5.8
Living room
- Level: Main
- Dimensions: 25.6 x 15.1
Heating
- Fireplace(s), Forced Air, Heat Pump, Electric
Cooling
- Central Air, Zoned
Appliances
- Included: Electric Oven, Built-In Microwave, Refrigerator, Humidifier, Dishwasher
- Laundry: Dryer Hookup, Washer Hookup, Laundry Room
Features
- Master Downstairs, Walk-in Closet(s), Tray Ceiling(s), High Ceilings, Ceiling Fan(s), Walk-in Shower, Blinds/Shades, Gas Log, Walk-In Closet(s)
- Flooring: Carpet, Tile, Wood
- Attic: Walk-In
- Has fireplace: Yes
- Fireplace features: Gas Log
Interior area
- Total structure area: 2,873
- Total interior livable area: 2,873 sqft
Property
Parking
- Total spaces: 3
- Parking features: Garage Faces Front, Attached, Off Street, Paved
- Has attached garage: Yes
Features
- Levels: One and One Half,Two
- Stories: 2
- Patio & porch: Deck, Screened
- Fencing: None
Lot
- Size: 3.23 Acres
- Features: Wooded
Details
- Parcel number: 06g05022
- Zoning: RAG
- Special conditions: Standard
Construction
Type & style
- Home type: SingleFamily
- Property subtype: Single Family Residence
Materials
- Vinyl Siding, Stone Veneer
- Foundation: Raised, Crawl Space
- Roof: Shingle
Condition
- New construction: No
- Year built: 2016
Utilities & green energy
- Sewer: Public Sewer
- Water: Public
- Utilities for property: Sewer Available, Water Available
Community & neighborhood
Security
- Security features: Smoke Detector(s)
Location
- Region: Clayton
- Subdivision: Other
HOA & financial
HOA
- Has HOA: Yes
- HOA fee: $132 monthly
- Amenities included: Management
- Association name: Cams - Oakwood HOA
- Association phone: 877-672-2267
Other
Other facts
- Listing agreement: Exclusive Right To Sell
- Listing terms: Cash,Conventional,FHA,USDA Loan,VA Loan
- Road surface type: Paved
Price history
| Date | Event | Price |
|---|---|---|
| 3/1/2024 | Sold | $535,000+1%$186/sqft |
Source: | ||
| 1/28/2024 | Pending sale | $529,900$184/sqft |
Source: | ||
| 1/26/2024 | Listed for sale | $529,900-1%$184/sqft |
Source: | ||
| 11/8/2023 | Listing removed | -- |
Source: | ||
| 10/23/2023 | Price change | $535,500-2.6%$186/sqft |
Source: | ||
Public tax history
| Year | Property taxes | Tax assessment |
|---|---|---|
| 2024 | $2,681 +3.5% | $330,940 |
| 2023 | $2,590 -4.9% | $330,940 |
| 2022 | $2,722 | $330,940 |
Find assessor info on the county website
Neighborhood: 27520
Nearby schools
GreatSchools rating
- 8/10Polenta ElementaryGrades: PK-5Distance: 1.6 mi
- 8/10Swift Creek MiddleGrades: 6-8Distance: 0.8 mi
- 6/10Cleveland High SchoolGrades: 9-12Distance: 1.2 mi
Get a cash offer in 3 minutes
Find out how much your home could sell for in as little as 3 minutes with a no-obligation cash offer.
Estimated market value
$553,800
Get a cash offer in 3 minutes
Find out how much your home could sell for in as little as 3 minutes with a no-obligation cash offer.
Estimated market value
$553,800

