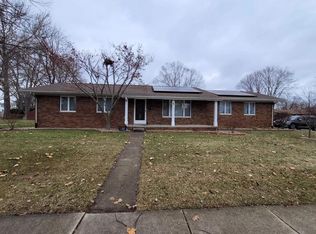Sold for $220,000 on 02/01/24
$220,000
240 Saxon Dr, Springfield, IL 62704
3beds
1,769sqft
Single Family Residence, Residential
Built in 1974
0.3 Acres Lot
$243,300 Zestimate®
$124/sqft
$1,964 Estimated rent
Home value
$243,300
$231,000 - $255,000
$1,964/mo
Zestimate® history
Loading...
Owner options
Explore your selling options
What's special
This fabulous 3 bedroom home awaits in a highly sought after Springfield Subdivision. Surrounded by equally attractive homes & picturesque walking & bike trails this move in ready gem is positioned perfectly to access all of Springfield while tucked away from the hustle & bustle. 2story curb appeal welcomes you with an attached garage & beautiful brick accents while the generous lot continues with a privacy fenced backyard boasting HVAC equipped garage/workshop & additional paved parking. Inside a formal foyer sets the scene of a bright & inviting floor plan that's been tastefully updated from top to bottom. Newer LVP flooring stretches across a totally updated kitchen plus the family & living rooms while new carpet covers all three bedrooms & the stairway. This entire home has been freshly painted in the latest neutral color schemes alongside all new trendy light fixtures & 2 totally updated full bathrooms (one on each level). Outside you'll love the low maintenance options found in a programmable six-zone irrigation system (covering both front & back lawn) PLUS an awesome double level deck will be a big hit during any season. Superb location, convenient floor plan AND pristine cosmetic improvements make this one a definite must see!
Zillow last checked: 8 hours ago
Listing updated: February 04, 2024 at 12:01pm
Listed by:
Kyle T Killebrew Mobl:217-741-4040,
The Real Estate Group, Inc.
Bought with:
Daniel Salto, 475199544
Keller Williams Capital
Source: RMLS Alliance,MLS#: CA1026555 Originating MLS: Capital Area Association of Realtors
Originating MLS: Capital Area Association of Realtors

Facts & features
Interior
Bedrooms & bathrooms
- Bedrooms: 3
- Bathrooms: 2
- Full bathrooms: 2
Bedroom 1
- Level: Main
- Dimensions: 12ft 9in x 23ft 5in
Bedroom 2
- Level: Lower
- Dimensions: 11ft 4in x 10ft 5in
Bedroom 3
- Level: Lower
- Dimensions: 11ft 5in x 9ft 8in
Other
- Level: Main
- Dimensions: 9ft 3in x 10ft 2in
Additional room
- Description: Det. Garage/Workshop
- Level: Additional
- Dimensions: 11ft 7in x 19ft 4in
Family room
- Level: Lower
- Dimensions: 16ft 1in x 19ft 4in
Kitchen
- Level: Main
- Dimensions: 8ft 1in x 10ft 2in
Laundry
- Level: Lower
- Dimensions: 7ft 5in x 9ft 8in
Living room
- Level: Main
- Dimensions: 16ft 8in x 12ft 11in
Lower level
- Area: 864
Main level
- Area: 905
Upper level
- Area: 0
Heating
- Forced Air
Cooling
- Central Air
Appliances
- Included: Dishwasher, Dryer, Range, Refrigerator, Washer
Features
- Ceiling Fan(s)
- Windows: Replacement Windows
- Basement: None
Interior area
- Total structure area: 1,769
- Total interior livable area: 1,769 sqft
Property
Parking
- Total spaces: 3.5
- Parking features: Attached, Detached, Oversized, Paved
- Attached garage spaces: 3.5
Features
- Patio & porch: Deck, Patio
Lot
- Size: 0.30 Acres
- Dimensions: 150 x 87
- Features: Level
Details
- Additional structures: Shed(s)
- Parcel number: 2207.0384010
Construction
Type & style
- Home type: SingleFamily
- Property subtype: Single Family Residence, Residential
Materials
- Brick, Vinyl Siding
- Foundation: Block, Concrete Perimeter
- Roof: Shingle
Condition
- New construction: No
- Year built: 1974
Utilities & green energy
- Sewer: Public Sewer
- Water: Public
- Utilities for property: Cable Available
Community & neighborhood
Location
- Region: Springfield
- Subdivision: Sherwood
Price history
| Date | Event | Price |
|---|---|---|
| 2/1/2024 | Sold | $220,000-4.3%$124/sqft |
Source: | ||
| 12/30/2023 | Pending sale | $229,900$130/sqft |
Source: | ||
| 12/22/2023 | Listed for sale | $229,900+0.4%$130/sqft |
Source: | ||
| 12/20/2023 | Listing removed | -- |
Source: Owner | ||
| 11/15/2023 | Listed for sale | $229,000+87.7%$129/sqft |
Source: | ||
Public tax history
| Year | Property taxes | Tax assessment |
|---|---|---|
| 2024 | $5,257 +29.8% | $68,590 +32.4% |
| 2023 | $4,050 +5.6% | $51,814 +6.2% |
| 2022 | $3,835 +4% | $48,797 +3.9% |
Find assessor info on the county website
Neighborhood: 62704
Nearby schools
GreatSchools rating
- 8/10Sandburg Elementary SchoolGrades: K-5Distance: 0.7 mi
- 3/10Benjamin Franklin Middle SchoolGrades: 6-8Distance: 1.9 mi
- 2/10Springfield Southeast High SchoolGrades: 9-12Distance: 4.5 mi

Get pre-qualified for a loan
At Zillow Home Loans, we can pre-qualify you in as little as 5 minutes with no impact to your credit score.An equal housing lender. NMLS #10287.
