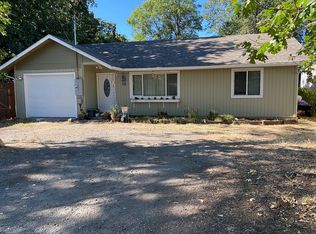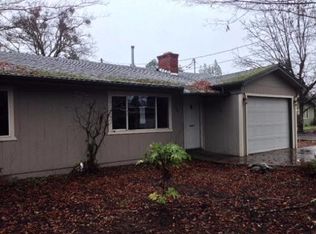Closed
$390,000
240 SW Rogue River Ave, Grants Pass, OR 97526
3beds
1baths
1,975sqft
Single Family Residence
Built in 1962
0.77 Acres Lot
$386,100 Zestimate®
$197/sqft
$2,113 Estimated rent
Home value
$386,100
$336,000 - $440,000
$2,113/mo
Zestimate® history
Loading...
Owner options
Explore your selling options
What's special
First time on Market! Custom-built in 1962, this 3-bed, 1-bath home shows pride throughout, from the charming eat-in kitchen featuring its original dishwasher, newer vinyl windows, a ceiling exhaust fan for year-round comfort and an oversized laundry room with built-ins. Situated on 0.77 acres, this expansive in-city property is zoned R-3 Medium High Density, making it a candidate for middle housing, multifamily or senior foster care/living options. Structures include 1,975 SF main home, a 25'x23' two-car garage, carport, and an 800 sf studio/office with its own bath w/ shower, providing flexibility for work, rental income, or guests. A separate 45'x20' shop with a 14' roll-up door is ideal for storage or hobbies. With a few updates, this could be refreshed or decide to utilize its investment potential. Conveniently located within minutes to Riverside Park and downtown, this property offers space, zoning flexibility, and expansion potential!
Zillow last checked: 8 hours ago
Listing updated: June 20, 2025 at 01:29pm
Listed by:
Keller Williams Realty Southern Oregon 541-608-0447
Bought with:
Keller Williams Realty GP Branch
Source: Oregon Datashare,MLS#: 220196589
Facts & features
Interior
Bedrooms & bathrooms
- Bedrooms: 3
- Bathrooms: 1
Heating
- Heat Pump, Other
Cooling
- Heat Pump, Other
Appliances
- Included: Dishwasher, Dryer, Oven, Range, Range Hood, Refrigerator, Washer, Water Heater
Features
- Built-in Features, Ceiling Fan(s), Fiberglass Stall Shower, Linen Closet, Primary Downstairs
- Flooring: Carpet, Vinyl
- Windows: Vinyl Frames
- Basement: None
- Has fireplace: Yes
- Fireplace features: Family Room
- Common walls with other units/homes: No Common Walls
Interior area
- Total structure area: 1,975
- Total interior livable area: 1,975 sqft
Property
Parking
- Total spaces: 2
- Parking features: Attached Carport, Driveway, Garage Door Opener, Gravel, RV Access/Parking, Storage, Workshop in Garage, Other
- Garage spaces: 2
- Has carport: Yes
- Has uncovered spaces: Yes
Accessibility
- Accessibility features: Accessible Approach with Ramp
Features
- Levels: One
- Stories: 1
- Patio & porch: Patio
- Fencing: Fenced
Lot
- Size: 0.77 Acres
- Features: Garden, Level
Details
- Additional structures: RV/Boat Storage, Second Garage, Shed(s), Storage, Workshop, Other
- Additional parcels included: R312802
- Parcel number: R312801
- Zoning description: R-3; Res High Density
- Special conditions: Standard
Construction
Type & style
- Home type: SingleFamily
- Architectural style: Ranch
- Property subtype: Single Family Residence
Materials
- Frame
- Foundation: Other
- Roof: Composition
Condition
- New construction: No
- Year built: 1962
Utilities & green energy
- Sewer: Public Sewer
- Water: Public
Community & neighborhood
Security
- Security features: Carbon Monoxide Detector(s), Security System Leased, Smoke Detector(s)
Location
- Region: Grants Pass
- Subdivision: Grants Pass Original Townsite
Other
Other facts
- Listing terms: Cash,Conventional,FHA,VA Loan
- Road surface type: Paved
Price history
| Date | Event | Price |
|---|---|---|
| 6/20/2025 | Sold | $390,000-2.3%$197/sqft |
Source: | ||
| 6/7/2025 | Pending sale | $399,000$202/sqft |
Source: | ||
| 6/5/2025 | Price change | $399,000-5%$202/sqft |
Source: | ||
| 6/2/2025 | Listed for sale | $420,000$213/sqft |
Source: | ||
| 5/19/2025 | Pending sale | $420,000$213/sqft |
Source: | ||
Public tax history
| Year | Property taxes | Tax assessment |
|---|---|---|
| 2024 | $3,341 +3% | $249,790 +3% |
| 2023 | $3,244 +2.6% | $242,520 |
| 2022 | $3,162 +6.3% | $242,520 +6.1% |
Find assessor info on the county website
Neighborhood: 97526
Nearby schools
GreatSchools rating
- 7/10Riverside Elementary SchoolGrades: K-5Distance: 1.8 mi
- 7/10North Middle SchoolGrades: 6-8Distance: 1.7 mi
- 8/10Grants Pass High SchoolGrades: 9-12Distance: 1.1 mi
Schools provided by the listing agent
- Elementary: Riverside Elem
- Middle: North Middle
- High: Grants Pass High
Source: Oregon Datashare. This data may not be complete. We recommend contacting the local school district to confirm school assignments for this home.

Get pre-qualified for a loan
At Zillow Home Loans, we can pre-qualify you in as little as 5 minutes with no impact to your credit score.An equal housing lender. NMLS #10287.

