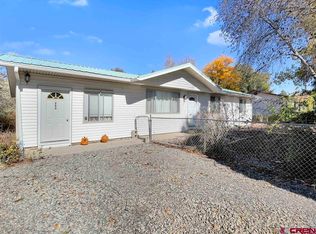Sold cren member
$268,000
240 SW 10th Avenue, Cedaredge, CO 81413
3beds
1,125sqft
Stick Built
Built in 1977
0.27 Acres Lot
$301,700 Zestimate®
$238/sqft
$1,563 Estimated rent
Home value
$301,700
$287,000 - $317,000
$1,563/mo
Zestimate® history
Loading...
Owner options
Explore your selling options
What's special
Freshly updated home on a large treed lot with no covenants! Enjoy the shade trees and completely fenced front and back yards. Walk inside and feel right at home. Sellers have taken so much into consideration with fresh interior paint everywhere, new laminate flooring, new doors, updated fixtures, lighting, all new appliances, faucets, even down to the drawer pulls and an anti-fog bathroom mirror! Other considerations are the brand new water heater and a slim design, side mount evaporative cooler. Large back yard with a play set and view to a babbling brook which runs seasonally. Two driveways, an attached 1 car garage, plus a large covered back patio and 10' x 13' shed. Buffer zones have been fenced in by Sellers on either side of house, so the yard is even larger than it appears. Bring your toys, bring your pets, space for all! Welcome home...
Zillow last checked: 8 hours ago
Listing updated: June 07, 2023 at 09:31am
Listed by:
Emily Wray 970-549-6576,
RE/MAX Mountain West, Inc. - Cedaredge
Bought with:
Jeremy Rediger
Keller Williams Colorado West Realty
Source: CREN,MLS#: 803216
Facts & features
Interior
Bedrooms & bathrooms
- Bedrooms: 3
- Bathrooms: 1
- Full bathrooms: 1
Primary bedroom
- Level: Main
- Area: 116.36
- Dimensions: 11.83 x 9.83
Bedroom 2
- Area: 103.25
- Dimensions: 10.5 x 9.83
Bedroom 3
- Area: 100.54
- Dimensions: 10.58 x 9.5
Dining room
- Features: Living Room Dining
- Area: 89.1
- Dimensions: 11.75 x 7.58
Kitchen
- Area: 88.81
- Dimensions: 12.25 x 7.25
Living room
- Area: 281.33
- Dimensions: 17.58 x 16
Cooling
- Evaporative Cooling, Ceiling Fan(s)
Appliances
- Included: Range, Refrigerator, Dishwasher, Washer, Dryer, Disposal, Microwave, Exhaust Fan
- Laundry: W/D Hookup
Features
- Ceiling Fan(s)
- Flooring: Laminate
- Windows: Window Coverings, Metal
- Basement: Crawl Space
Interior area
- Total structure area: 1,125
- Total interior livable area: 1,125 sqft
- Finished area above ground: 1,125
Property
Parking
- Total spaces: 1
- Parking features: Attached Garage
- Attached garage spaces: 1
Features
- Levels: One
- Stories: 1
- Patio & porch: Covered Porch
- Exterior features: Storm Windows/Doors
- Has view: Yes
- View description: Mountain(s)
- Has water view: Yes
- Water view: Stream/River
Lot
- Size: 0.27 Acres
- Dimensions: 105 x 110
- Features: Cul-De-Sac
Details
- Additional structures: Play House, Shed(s), Shed/Storage
- Parcel number: 319329300024
- Zoning description: Residential Single Family
Construction
Type & style
- Home type: SingleFamily
- Architectural style: Ranch
- Property subtype: Stick Built
Materials
- Wood Frame, Vinyl Siding
- Roof: Metal
Condition
- New construction: No
- Year built: 1977
Utilities & green energy
- Sewer: Public Sewer
- Water: City Water
- Utilities for property: Electricity Connected, Internet
Community & neighborhood
Location
- Region: Cedaredge
- Subdivision: South Cedaredge Addition
Other
Other facts
- Road surface type: Paved
Price history
| Date | Event | Price |
|---|---|---|
| 6/7/2023 | Sold | $268,000+1.1%$238/sqft |
Source: | ||
| 5/10/2023 | Listed for sale | $265,000+112.9%$236/sqft |
Source: | ||
| 3/11/2005 | Sold | $124,500$111/sqft |
Source: Public Record | ||
Public tax history
| Year | Property taxes | Tax assessment |
|---|---|---|
| 2024 | $807 +16.9% | $12,321 -18.7% |
| 2023 | $690 +0.4% | $15,147 +47% |
| 2022 | $688 | $10,304 -2.8% |
Find assessor info on the county website
Neighborhood: 81413
Nearby schools
GreatSchools rating
- 5/10Cedaredge Elementary SchoolGrades: PK-5Distance: 0.5 mi
- 5/10Cedaredge Middle SchoolGrades: 6-8Distance: 0.6 mi
- 6/10Cedaredge High SchoolGrades: 9-12Distance: 0.7 mi
Schools provided by the listing agent
- Elementary: Open Enrollment
- Middle: Open Enrollment
- High: Open Enrollment
Source: CREN. This data may not be complete. We recommend contacting the local school district to confirm school assignments for this home.

Get pre-qualified for a loan
At Zillow Home Loans, we can pre-qualify you in as little as 5 minutes with no impact to your credit score.An equal housing lender. NMLS #10287.
