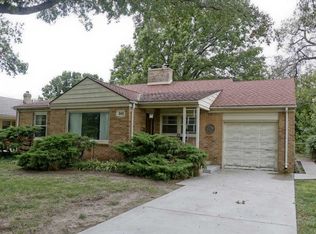Sold
Price Unknown
240 S Ridgewood Dr, Wichita, KS 67218
3beds
2,912sqft
Single Family Onsite Built
Built in 1947
0.25 Acres Lot
$262,300 Zestimate®
$--/sqft
$2,733 Estimated rent
Home value
$262,300
$239,000 - $289,000
$2,733/mo
Zestimate® history
Loading...
Owner options
Explore your selling options
What's special
Desired Crown Heights South neighborhood! Welcome home to this 3 bed, 2 bath, 2-car garage ranch style home that sits on a large 0.25 acre lot in the Crestwood subdivision. Built in 1947, this home has original charm and so much potential for buyers looking for a new place to make their own. The mixture of brick and stone on the front exterior adds to the existing character of the home. There is a large, covered front porch with steps at both ends that’s a perfect place to enjoy guests or the beautiful weather. The living room has a large 3 pane window that brings natural light into the home and a focal point fireplace. The kitchen has a plethora of white cabinets and drawers, and extra counter space for all your cooking needs. You couldn't get more kitchen storage than this home provides! All three bedrooms in the home have multiple windows, ceiling fans, and carpeted floors. There is a full size bathroom near all of the bedrooms. The addition of a large sunroom with several large windows and it's own bathroom will lead you to the backyard. The basement is partially finished with a living area and storage compartments underneath the stairs. There is a large utility area, perfect for storage and an unfinished space that could be converted into a home office or gym. The covered patio off the sunroom is ready for you to entertain family and friends for a backyard BBQ. The large backyard is enclosed with a chain link fence and has a storage shed to hold all of your gardening tools. The water heater was replaced in 2022 and the sewer pipe was replaced in 2021. Perfect family home listed at a great price in 'as-is' condition - under county appraisal! This is expected to go fast. Call us and schedule a showing today!
Zillow last checked: 8 hours ago
Listing updated: August 08, 2023 at 03:56pm
Listed by:
Josh Roy OFF:316-665-6799,
Keller Williams Signature Partners, LLC,
Breana Thimmesch 316-816-1996,
Keller Williams Signature Partners, LLC
Source: SCKMLS,MLS#: 622601
Facts & features
Interior
Bedrooms & bathrooms
- Bedrooms: 3
- Bathrooms: 2
- Full bathrooms: 2
Primary bedroom
- Description: Carpet
- Level: Main
- Area: 156
- Dimensions: 13x12
Bedroom
- Description: Carpet
- Level: Main
- Area: 110
- Dimensions: 10x11
Bedroom
- Description: Carpet
- Level: Main
- Area: 132
- Dimensions: 11x12
Family room
- Description: Carpet
- Level: Main
- Area: 220
- Dimensions: 20x11
Family room
- Description: Tile
- Level: Basement
- Area: 234
- Dimensions: 13x18
Kitchen
- Description: Carpet
- Level: Main
- Area: 253
- Dimensions: 23x11
Living room
- Description: Carpet
- Level: Main
- Area: 234
- Dimensions: 13x18
Heating
- Forced Air
Cooling
- Central Air
Appliances
- Included: Dishwasher, Microwave, Refrigerator
- Laundry: In Basement
Features
- Ceiling Fan(s)
- Windows: Window Coverings-All
- Basement: Partially Finished
- Number of fireplaces: 2
- Fireplace features: Two
Interior area
- Total interior livable area: 2,912 sqft
- Finished area above ground: 1,690
- Finished area below ground: 1,222
Property
Parking
- Total spaces: 2
- Parking features: Attached
- Garage spaces: 2
Features
- Levels: One
- Stories: 1
- Exterior features: Other
Lot
- Size: 0.25 Acres
- Features: Standard
Details
- Parcel number: 00160879
Construction
Type & style
- Home type: SingleFamily
- Architectural style: Ranch
- Property subtype: Single Family Onsite Built
Materials
- Foundation: Other, No Egress Window(s)
- Roof: Other
Condition
- Year built: 1947
Utilities & green energy
- Gas: Natural Gas Available
- Utilities for property: Natural Gas Available, Public
Community & neighborhood
Location
- Region: Wichita
- Subdivision: CRESTWOOD
HOA & financial
HOA
- Has HOA: No
Other
Other facts
- Ownership: Individual
- Road surface type: Paved
Price history
Price history is unavailable.
Public tax history
| Year | Property taxes | Tax assessment |
|---|---|---|
| 2024 | $2,349 -9.9% | $22,000 -6% |
| 2023 | $2,606 +10.1% | $23,392 |
| 2022 | $2,367 +3.2% | -- |
Find assessor info on the county website
Neighborhood: Crown Heights South
Nearby schools
GreatSchools rating
- 7/10Hyde International Studies and Communications Magnet Elementary SchoolGrades: PK-5Distance: 0.6 mi
- 8/10Robinson Middle SchoolGrades: 6-8Distance: 0.7 mi
- 2/10East High SchoolGrades: 9-12Distance: 2.1 mi
Schools provided by the listing agent
- Elementary: Hyde
- Middle: Robinson
- High: East
Source: SCKMLS. This data may not be complete. We recommend contacting the local school district to confirm school assignments for this home.
