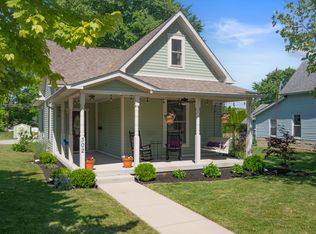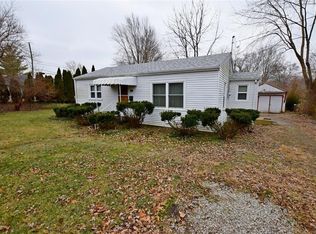Beautiful in town historic style home located close to downtown and the park. This home has been totally updated and refinished on the inside with gorgeous original hard floors some of the original woodwork. The open concept floor plan on the main level features a sizable living room with lots of windows and hardwood floors. The all new kitchen is open to the dining room and has granite counter tops, a center island and all new appliances. Just off the dining room is a main level master bedroom suite with a full bath, double sink and a walk in closet with custom storage. Upstairs, two roomy bedrooms have ample closet space and share a full bath with shower. You will love the in town living this home gives. Nice sized yard and two car garage
This property is off market, which means it's not currently listed for sale or rent on Zillow. This may be different from what's available on other websites or public sources.

