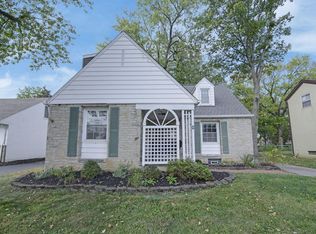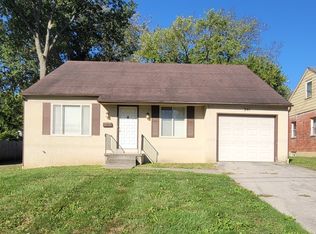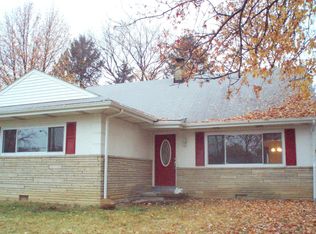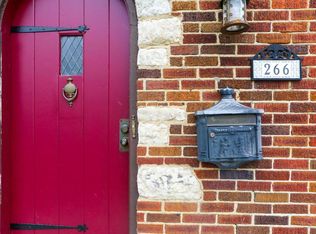Wonderful two story home with unique design, character, updates and charm. Updated kitchen with newer cabinets, countertops and flooring. Sliding door to outside deck that runs across the rear of the home with built-in gas grill. Formal dining room adjacent with oversized glass sliding door to rear yard. Private yard with mature landscaping perfect for entertaining or relaxing quietly. Half bath located off kitchen, down a few steps. Upstairs has three specious bedrooms and oversized full bath. Lower level has utility room and extra space that could be finished. Delightful home located in popular area just east of Bexley. Water Softener is leased and does not remain
This property is off market, which means it's not currently listed for sale or rent on Zillow. This may be different from what's available on other websites or public sources.



