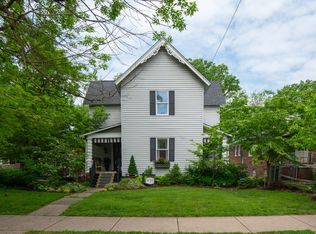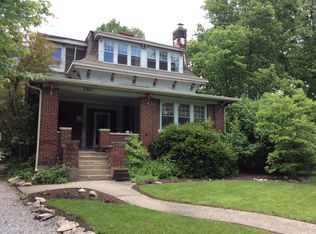Sold
$379,900
240 S Audubon Rd, Indianapolis, IN 46219
5beds
3,307sqft
Residential, Single Family Residence
Built in 1912
0.26 Acres Lot
$385,600 Zestimate®
$115/sqft
$2,255 Estimated rent
Home value
$385,600
$355,000 - $420,000
$2,255/mo
Zestimate® history
Loading...
Owner options
Explore your selling options
What's special
Incredibly charming Arts & Craft renovated home in for sale in the heart of Irvington. 5 bedrooms, with lots of multi-use spaces, huge backyard, 1-car detached garage, unfinished basement, lots of charm and character with added joy of quartz countertops, new shake style soft closet cabinets, new ceramic tile, refurbished original door hardware, updated bathrooms, great front porch. Enjoy chilly evening nestling up to a wood fire. The holidays will be filled with joy in your new home! Get it when the getting is good. Walking distance to shopping & restaurants, The Snug, Lincoln Square, Jockamo's Upper Crust Pizzeria, etc.
Zillow last checked: 8 hours ago
Listing updated: February 05, 2025 at 02:23pm
Listing Provided by:
Brian Wayman 317-514-6544,
CENTURY 21 Scheetz,
David Short 317-590-4499,
CENTURY 21 Scheetz
Bought with:
Erik Wentz
F.C. Tucker Company
Source: MIBOR as distributed by MLS GRID,MLS#: 22011741
Facts & features
Interior
Bedrooms & bathrooms
- Bedrooms: 5
- Bathrooms: 2
- Full bathrooms: 2
- Main level bathrooms: 1
- Main level bedrooms: 2
Laundry
- Features: Vinyl
- Level: Upper
- Area: 36 Square Feet
- Dimensions: 06x06
Heating
- Forced Air
Cooling
- Has cooling: Yes
Appliances
- Included: Gas Oven, Gas Water Heater
- Laundry: Upper Level
Features
- Attic Access, High Ceilings, Hardwood Floors, Walk-In Closet(s), Ceiling Fan(s)
- Flooring: Hardwood
- Windows: Wood Work Painted, Wood Frames
- Basement: Daylight,Partial
- Attic: Access Only
- Number of fireplaces: 1
- Fireplace features: Gas Log, Living Room
Interior area
- Total structure area: 3,307
- Total interior livable area: 3,307 sqft
- Finished area below ground: 0
Property
Parking
- Total spaces: 1
- Parking features: Detached
- Garage spaces: 1
Features
- Levels: Two
- Stories: 2
- Patio & porch: Covered, Glass Enclosed
Lot
- Size: 0.26 Acres
- Features: Sidewalks, Storm Sewer, Street Lights, Mature Trees
Details
- Parcel number: 491010178189000701
- Special conditions: None
- Horse amenities: None
Construction
Type & style
- Home type: SingleFamily
- Architectural style: Craftsman
- Property subtype: Residential, Single Family Residence
Materials
- Wood
- Foundation: Block
Condition
- New construction: No
- Year built: 1912
Utilities & green energy
- Water: Municipal/City
Community & neighborhood
Location
- Region: Indianapolis
- Subdivision: Julian Johnson Rawles & Goodes
Price history
| Date | Event | Price |
|---|---|---|
| 1/30/2025 | Sold | $379,900$115/sqft |
Source: | ||
| 12/22/2024 | Pending sale | $379,900$115/sqft |
Source: | ||
| 11/15/2024 | Listed for sale | $379,900+216.6%$115/sqft |
Source: | ||
| 8/23/2023 | Sold | $120,000$36/sqft |
Source: Public Record Report a problem | ||
Public tax history
| Year | Property taxes | Tax assessment |
|---|---|---|
| 2024 | $2,673 -5% | $304,200 +33.8% |
| 2023 | $2,814 +14.5% | $227,300 -3.9% |
| 2022 | $2,458 +8.7% | $236,500 +11.3% |
Find assessor info on the county website
Neighborhood: Irvington
Nearby schools
GreatSchools rating
- 5/10George W. Julian School 57Grades: PK-8Distance: 0.3 mi
- 1/10Arsenal Technical High SchoolGrades: 9-12Distance: 3.5 mi
- 3/10Francis W. Parker School 56Grades: PK-8Distance: 4.2 mi
Get a cash offer in 3 minutes
Find out how much your home could sell for in as little as 3 minutes with a no-obligation cash offer.
Estimated market value
$385,600
Get a cash offer in 3 minutes
Find out how much your home could sell for in as little as 3 minutes with a no-obligation cash offer.
Estimated market value
$385,600

