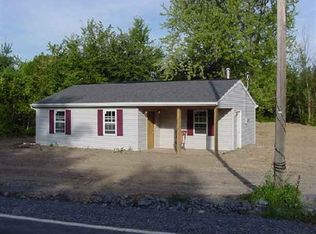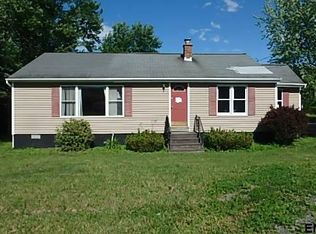Closed
$400,000
240 S Albany Road, Selkirk, NY 12158
3beds
1,792sqft
Single Family Residence, Residential
Built in 1965
1.15 Acres Lot
$413,400 Zestimate®
$223/sqft
$2,526 Estimated rent
Home value
$413,400
$364,000 - $471,000
$2,526/mo
Zestimate® history
Loading...
Owner options
Explore your selling options
What's special
Full custom modernized 3-bedroom, 2-bath colonial in South Bethlehem. Open floor plan, real hardwood floors, modern chandeliers/can lights. New shaker soft close kitchen, Full custom eat-in island, white diamond quartz countertops, walkin pantry and stainless appliances toped with a custom engraved fridge. Notable features, freestanding tub, custom tiled shower, lofted bedrooms, dual-zone Nest smart HVAC system, new furnace, new AC, new water heater, pressure tank and advanced water filtration system. Full new laundry New roof, new siding, new windows, full custom bluestone hardscaping front and rear, cameras, smart locks, smart lights, smart garage door, second 400ft driveway with 15 car parking great for events or small business. shed, beautiful gardens, fenced yard and much more
Zillow last checked: 8 hours ago
Listing updated: January 13, 2025 at 06:10am
Listed by:
Jonathan Minerick,
Homecoin.com
Bought with:
Melissa Mitchell, 10401262208
KW Platform
Source: Global MLS,MLS#: 202427570
Facts & features
Interior
Bedrooms & bathrooms
- Bedrooms: 3
- Bathrooms: 2
- Full bathrooms: 2
Bedroom
- Level: Second
Bedroom
- Level: Second
Bedroom
- Level: Second
Full bathroom
- Level: First
Full bathroom
- Level: Second
Dining room
- Level: First
Family room
- Level: First
Foyer
- Level: First
Foyer
- Level: First
Kitchen
- Level: First
Laundry
- Level: Basement
Living room
- Level: First
Heating
- Forced Air, Oil
Cooling
- Central Air
Appliances
- Included: Convection Oven, Dishwasher, Disposal, Dryer, Freezer, Microwave, Oven, Range, Refrigerator, Washer, Washer/Dryer, Water Softener
Features
- Grinder Pump, Ceramic Tile Bath, Crown Molding, Eat-in Kitchen
- Flooring: Hardwood
- Doors: Atrium Door, Sliding Doors
- Windows: Double Pane Windows
- Basement: Partial
Interior area
- Total structure area: 1,792
- Total interior livable area: 1,792 sqft
- Finished area above ground: 1,792
- Finished area below ground: 550
Property
Parking
- Total spaces: 2
- Parking features: Paved, Driveway
- Garage spaces: 1
- Has uncovered spaces: Yes
Features
- Patio & porch: Covered, Patio, Porch
- Exterior features: Lighting
- Fencing: Vinyl,Back Yard
- Has view: Yes
- View description: Trees/Woods
Lot
- Size: 1.15 Acres
- Features: Wooded
Details
- Additional structures: Other, Shed(s), Storage, Barn(s), Garage(s)
- Parcel number: 012200 120.0041
- Special conditions: Standard
Construction
Type & style
- Home type: SingleFamily
- Architectural style: Colonial,Other
- Property subtype: Single Family Residence, Residential
Materials
- Vinyl Siding
- Foundation: Block
Condition
- New construction: No
- Year built: 1965
Utilities & green energy
- Electric: Circuit Breakers
- Sewer: Septic Tank
- Utilities for property: Cable Available
Community & neighborhood
Location
- Region: Selkirk
Price history
| Date | Event | Price |
|---|---|---|
| 1/10/2025 | Sold | $400,000+0%$223/sqft |
Source: | ||
| 12/17/2024 | Pending sale | $399,900$223/sqft |
Source: | ||
| 11/14/2024 | Listed for sale | $399,900$223/sqft |
Source: | ||
| 10/25/2024 | Pending sale | $399,900$223/sqft |
Source: | ||
| 10/17/2024 | Listed for sale | $399,900+669%$223/sqft |
Source: | ||
Public tax history
| Year | Property taxes | Tax assessment |
|---|---|---|
| 2024 | -- | $154,100 |
| 2023 | -- | $154,100 |
| 2022 | -- | $154,100 -1.2% |
Find assessor info on the county website
Neighborhood: 12158
Nearby schools
GreatSchools rating
- 5/10Albertus W Becker SchoolGrades: PK-5Distance: 2 mi
- 3/10Ravena Coeymans Selkirk Middle SchoolGrades: 6-8Distance: 4 mi
- 5/10Ravena Coeymans Selkirk Senior High SchoolGrades: 9-12Distance: 4 mi
Schools provided by the listing agent
- High: Ravena Coeymans Selkirk HS
Source: Global MLS. This data may not be complete. We recommend contacting the local school district to confirm school assignments for this home.

