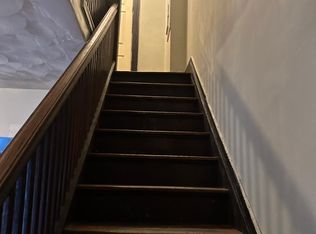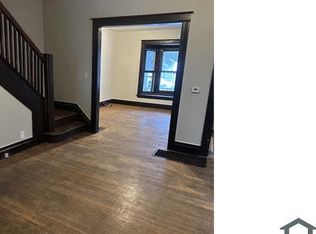Closed
$190,000
240 Rugby Ave, Rochester, NY 14619
4beds
2,165sqft
Single Family Residence
Built in 1910
5,732.5 Square Feet Lot
$210,100 Zestimate®
$88/sqft
$2,266 Estimated rent
Home value
$210,100
$193,000 - $229,000
$2,266/mo
Zestimate® history
Loading...
Owner options
Explore your selling options
What's special
This Colonial-style home, built in 1910, is situated in the 19th Ward and spans 2,165 sq ft over 2.5 levels. It includes 4 bedrooms and 2 full baths. The property features a spacious foyer, remodeled kitchens and bathrooms, and a finished walk-up attic. Recent upgrades in 2023 include a gas stove, dishwasher, microwave, roof, and flooring throughout. Additionally, the home has been freshly painted and equipped with a newly installed furnace and central air system. Delayed Showings till August 4th at 12pm. Delayed negotiations till Sunday August 11th 2024 at 6pm.
Zillow last checked: 8 hours ago
Listing updated: October 10, 2024 at 07:00am
Listed by:
Jeffrey R. Vetter 585-764-2333,
Howard Hanna
Bought with:
Zach Hall-Bachner, 10401364748
Updegraff Group LLC
Source: NYSAMLSs,MLS#: R1555520 Originating MLS: Rochester
Originating MLS: Rochester
Facts & features
Interior
Bedrooms & bathrooms
- Bedrooms: 4
- Bathrooms: 2
- Full bathrooms: 2
- Main level bathrooms: 1
Heating
- Gas, Forced Air
Cooling
- Central Air
Appliances
- Included: Dishwasher, Gas Oven, Gas Range, Gas Water Heater, Microwave
Features
- Attic, Separate/Formal Dining Room, Entrance Foyer, Walk-In Pantry
- Flooring: Carpet, Hardwood, Varies, Vinyl
- Windows: Thermal Windows
- Basement: Full
- Number of fireplaces: 1
Interior area
- Total structure area: 2,165
- Total interior livable area: 2,165 sqft
Property
Parking
- Total spaces: 2
- Parking features: Detached, Garage
- Garage spaces: 2
Features
- Patio & porch: Open, Porch
- Exterior features: Blacktop Driveway
Lot
- Size: 5,732 sqft
- Dimensions: 43 x 132
- Features: Residential Lot
Details
- Parcel number: 26140012065000020500000000
- Special conditions: Standard
Construction
Type & style
- Home type: SingleFamily
- Architectural style: Colonial,Two Story
- Property subtype: Single Family Residence
Materials
- Aluminum Siding, Steel Siding, PEX Plumbing
- Foundation: Block
- Roof: Shingle
Condition
- Resale
- Year built: 1910
Utilities & green energy
- Electric: Circuit Breakers
- Sewer: Connected
- Water: Connected, Public
- Utilities for property: Sewer Connected, Water Connected
Community & neighborhood
Location
- Region: Rochester
- Subdivision: Garfield & Strassenburgh
Other
Other facts
- Listing terms: Cash,Conventional,FHA,VA Loan
Price history
| Date | Event | Price |
|---|---|---|
| 10/9/2024 | Sold | $190,000+11.8%$88/sqft |
Source: | ||
| 8/12/2024 | Pending sale | $169,900$78/sqft |
Source: | ||
| 8/2/2024 | Listed for sale | $169,900+553.5%$78/sqft |
Source: | ||
| 3/15/2023 | Sold | $26,000$12/sqft |
Source: Public Record Report a problem | ||
Public tax history
| Year | Property taxes | Tax assessment |
|---|---|---|
| 2024 | -- | $85,000 -2.7% |
| 2023 | -- | $87,400 |
| 2022 | -- | $87,400 |
Find assessor info on the county website
Neighborhood: 19th Ward
Nearby schools
GreatSchools rating
- NASchool 29 Adlai E StevensonGrades: PK-6Distance: 0.4 mi
- NAJoseph C Wilson Foundation AcademyGrades: K-8Distance: 0.5 mi
- 6/10Rochester Early College International High SchoolGrades: 9-12Distance: 0.5 mi
Schools provided by the listing agent
- District: Rochester
Source: NYSAMLSs. This data may not be complete. We recommend contacting the local school district to confirm school assignments for this home.

