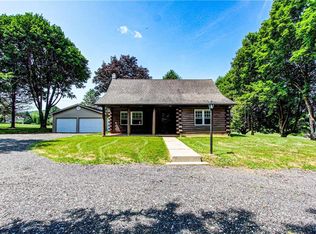This home was designed with an Open Concept in Mind. It has a Finished Walk out basement that has been converted in to an In-Law Suite. It has a full Eat - In Kitchen, Full Handy Cap Bathroom with Washer and dryer. A Wheel chair Accessible Oversized Shower Stall with folding seat, Full Bedroom with Large Closet and a Living Room. French doors leading to a Covered Patio to Watch the Beautiful Sun sets.... It has a Large Open Kitchen with an Island and a Breakfast Nook attached flowing into the Large 16x28 Living room with French doors to the 12x56 partially covered Deck with Sky Lights. The Dining Room off the Kitchen has a Pellet stove for extra warmth.... Off of the Dining room is a 12 x 28 Great Room with a 15’ Cathedral ceiling, Sky Lights and a Ceiling fan with Sliding Glass doors that lead to the back deck. This room could be easily converted into a Master Bedroom Suite.... The Upstairs has a Master Suite with a Walk in Closet and 2 large bedrooms with an office that also could be easily converted into a Fourth Bedroom.... Freshly painted interior Spring 2016... New Carpeting entire upstairs and Stairs Fall 2016... New Heat Pump and Central Air Unit installed Fall 2016... The Back yard is partially fenced in for lots of room for the children or pets to play safely. The rest of the yard is very open with a garden and a sitting area to watch the views of the mountains and the Year Round Beautiful Sunsets.....
This property is off market, which means it's not currently listed for sale or rent on Zillow. This may be different from what's available on other websites or public sources.

