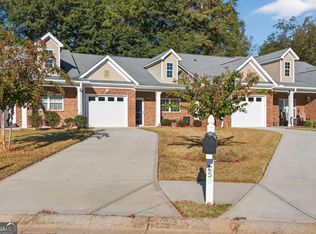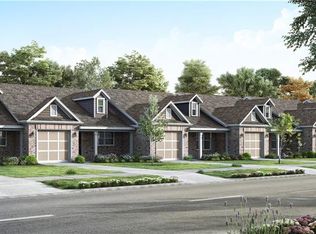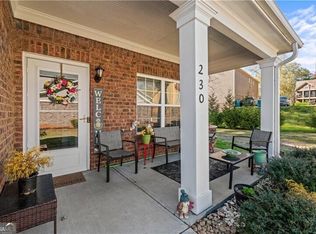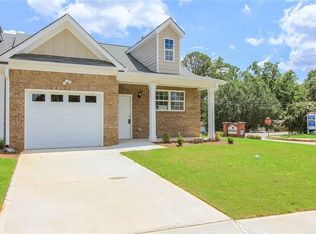Closed
$225,000
240 Rosenwald Ln, Hampton, GA 30228
2beds
1,229sqft
Townhouse, Residential
Built in 2019
3,846.35 Square Feet Lot
$219,100 Zestimate®
$183/sqft
$1,731 Estimated rent
Home value
$219,100
$195,000 - $245,000
$1,731/mo
Zestimate® history
Loading...
Owner options
Explore your selling options
What's special
Welcome to the most charming active adults community! Heritage Place is a great low maintenance community with wonderful amenities including a neighborhood clubhouse with full kitchen and fitness center. This two-bedroom, two-bathroom home has an open floor plan, and most excitingly, one level living. Enjoy the front porch before walking into a large great room/dining room combo. The living room features a tray ceiling that leads to a dining room. The kitchen overlooks the living room for easy conversations with your guests. The kitchen has granite counters and stainless steel appliances. A spacious primary suite is accompanied by high ceilings, a dual vaity ensuite bathroom with easy entry shower. The secondary bedroom provides easy access to the back patio and lovely backyard. Truly a charming home with all you could desire! Hampton, Ga. offers a lot to be excited about including proximity to parks, shopping, medical centers, and dining. Nearby attractions include Atlanta Motor Speedway, Fortson Public Library, Lovejoy Community Garden, Crystal Lake Golf and Country Club, Clayton County International Park, Southlake Mall, Hartsfield-Jackson Atlanta International Airport and more. Downton Hampton has a variety of fun places to visit. Go to Speakeasy Bookstore for a cup of coffee, JailHouse Brewing Company for a local microbrew, Rutabaga’s Market & Café for lunch or Sweeties Flea Market for local treasure.
Zillow last checked: 8 hours ago
Listing updated: October 10, 2024 at 10:54pm
Listing Provided by:
Aly Tiller,
Atlanta Fine Homes Sotheby's International,
Alex Robertson,
Atlanta Fine Homes Sotheby's International
Bought with:
PATTY TRABER, 216977
Keller Williams Realty ATL Part
Source: FMLS GA,MLS#: 7449445
Facts & features
Interior
Bedrooms & bathrooms
- Bedrooms: 2
- Bathrooms: 2
- Full bathrooms: 2
- Main level bathrooms: 2
- Main level bedrooms: 2
Primary bedroom
- Features: Master on Main, Oversized Master, Split Bedroom Plan
- Level: Master on Main, Oversized Master, Split Bedroom Plan
Bedroom
- Features: Master on Main, Oversized Master, Split Bedroom Plan
Primary bathroom
- Features: Double Vanity, Shower Only
Dining room
- Features: Open Concept, Seats 12+
Kitchen
- Features: Cabinets Stain, Pantry, Pantry Walk-In, Stone Counters, View to Family Room
Heating
- Central
Cooling
- Central Air
Appliances
- Included: Dishwasher, Disposal, Electric Oven, Electric Range, Microwave, Refrigerator, Self Cleaning Oven
- Laundry: In Hall, In Kitchen, Laundry Room, Main Level
Features
- High Ceilings 10 ft Main, Tray Ceiling(s), Walk-In Closet(s)
- Flooring: Hardwood, Laminate
- Windows: Double Pane Windows
- Basement: None
- Has fireplace: No
- Fireplace features: None
- Common walls with other units/homes: 2+ Common Walls,No One Above,No One Below
Interior area
- Total structure area: 1,229
- Total interior livable area: 1,229 sqft
Property
Parking
- Total spaces: 1
- Parking features: Garage
- Garage spaces: 1
Accessibility
- Accessibility features: Accessible Closets, Accessible Approach with Ramp, Accessible Bedroom, Accessible Entrance, Accessible Full Bath, Grip-Accessible Features
Features
- Levels: One
- Stories: 1
- Patio & porch: Covered, Front Porch
- Exterior features: None
- Pool features: None
- Spa features: None
- Fencing: None
- Has view: Yes
- View description: Other
- Waterfront features: None
- Body of water: None
Lot
- Size: 3,846 sqft
- Features: Back Yard
Details
- Additional structures: None
- Parcel number: H09B01015000
- Other equipment: None
- Horse amenities: None
Construction
Type & style
- Home type: Townhouse
- Architectural style: Cluster Home,Ranch
- Property subtype: Townhouse, Residential
- Attached to another structure: Yes
Materials
- Brick
- Foundation: Slab
- Roof: Shingle
Condition
- Resale
- New construction: No
- Year built: 2019
Details
- Warranty included: Yes
Utilities & green energy
- Electric: Other
- Sewer: Public Sewer
- Water: Public
- Utilities for property: Other
Green energy
- Energy efficient items: None
- Energy generation: None
Community & neighborhood
Security
- Security features: Carbon Monoxide Detector(s), Fire Alarm
Community
- Community features: Clubhouse
Senior living
- Senior community: Yes
Location
- Region: Hampton
- Subdivision: Heritage Place
HOA & financial
HOA
- Has HOA: Yes
- HOA fee: $65 monthly
Other
Other facts
- Ownership: Fee Simple
- Road surface type: Asphalt
Price history
| Date | Event | Price |
|---|---|---|
| 10/3/2024 | Sold | $225,000$183/sqft |
Source: | ||
| 9/16/2024 | Pending sale | $225,000$183/sqft |
Source: | ||
| 9/4/2024 | Listed for sale | $225,000+58.6%$183/sqft |
Source: | ||
| 1/9/2020 | Sold | $141,900$115/sqft |
Source: Public Record Report a problem | ||
Public tax history
| Year | Property taxes | Tax assessment |
|---|---|---|
| 2024 | $837 +14.1% | $94,720 +1.3% |
| 2023 | $733 -20% | $93,480 +28% |
| 2022 | $916 +74.3% | $73,040 +28.7% |
Find assessor info on the county website
Neighborhood: 30228
Nearby schools
GreatSchools rating
- 5/10Rocky Creek Elementary SchoolGrades: PK-5Distance: 1.9 mi
- 4/10Hampton Middle SchoolGrades: 6-8Distance: 1.8 mi
- 4/10Hampton High SchoolGrades: 9-12Distance: 1.4 mi
Schools provided by the listing agent
- Elementary: Mount Carmel - Henry
- Middle: Dutchtown
- High: Hampton
Source: FMLS GA. This data may not be complete. We recommend contacting the local school district to confirm school assignments for this home.
Get a cash offer in 3 minutes
Find out how much your home could sell for in as little as 3 minutes with a no-obligation cash offer.
Estimated market value$219,100
Get a cash offer in 3 minutes
Find out how much your home could sell for in as little as 3 minutes with a no-obligation cash offer.
Estimated market value
$219,100



