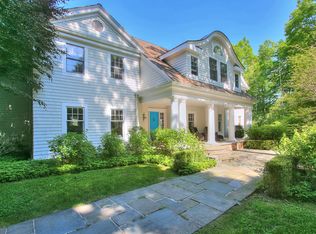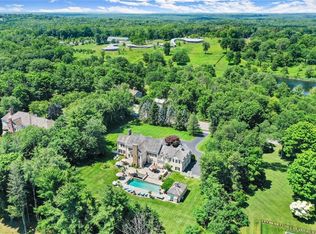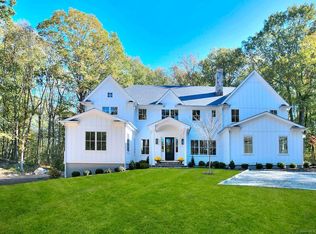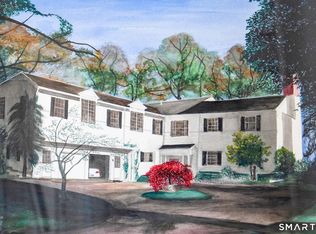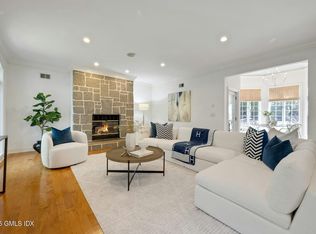Proposed new construction by award winning Coastal Construction on 2 glorious meadow like acres on prestigious Rosebrook Rd. While the current design offers modern day styling with an open floor plan concept, fabulous amenities and superior quality throughout, Coastal Construction will customize. The 2 acre parcel is currently listed on MLS #170335947. There is an additional 2.34 acre adjacent parcel that is also available for purchase.
Under contract
$3,995,000
240 Rosebrook Road, New Canaan, CT 06840
6beds
6,700sqft
Est.:
Single Family Residence
Built in 2021
2 Acres Lot
$3,379,600 Zestimate®
$596/sqft
$-- HOA
What's special
- 1259 days |
- 33 |
- 0 |
Zillow last checked: 8 hours ago
Listing updated: November 04, 2025 at 08:06am
Listed by:
John Engel (203)247-4700,
Brown Harris Stevens 203-966-7800,
Melissa Engel 203-858-0266,
Brown Harris Stevens
Source: Smart MLS,MLS#: 170336173
Facts & features
Interior
Bedrooms & bathrooms
- Bedrooms: 6
- Bathrooms: 8
- Full bathrooms: 6
- 1/2 bathrooms: 2
Rooms
- Room types: Laundry
Primary bedroom
- Features: High Ceilings, Fireplace, Full Bath, Hardwood Floor, Walk-In Closet(s)
- Level: Upper
- Area: 340 Square Feet
- Dimensions: 17 x 20
Bedroom
- Features: High Ceilings, Full Bath, Hardwood Floor, Walk-In Closet(s)
- Level: Upper
- Area: 192 Square Feet
- Dimensions: 12 x 16
Bedroom
- Features: High Ceilings, Full Bath, Hardwood Floor, Walk-In Closet(s)
- Level: Upper
- Area: 192 Square Feet
- Dimensions: 12 x 16
Bedroom
- Features: High Ceilings, Full Bath, Hardwood Floor, Walk-In Closet(s)
- Level: Upper
- Area: 224 Square Feet
- Dimensions: 14 x 16
Bedroom
- Features: High Ceilings, Full Bath
- Level: Upper
- Area: 180 Square Feet
- Dimensions: 12 x 15
Dining room
- Features: High Ceilings, Built-in Features, Hardwood Floor
- Level: Main
- Area: 224 Square Feet
- Dimensions: 14 x 16
Family room
- Features: High Ceilings, Fireplace, French Doors, Hardwood Floor
- Level: Main
- Area: 340 Square Feet
- Dimensions: 17 x 20
Kitchen
- Features: High Ceilings, Hardwood Floor, Kitchen Island, Pantry
- Level: Main
- Area: 300 Square Feet
- Dimensions: 15 x 20
Library
- Features: High Ceilings, French Doors, Hardwood Floor
- Level: Main
- Area: 210 Square Feet
- Dimensions: 14 x 15
Other
- Features: High Ceilings, Hardwood Floor, Vaulted Ceiling(s)
- Level: Main
- Area: 260 Square Feet
- Dimensions: 13 x 20
Other
- Features: High Ceilings, French Doors, Hardwood Floor, Pantry
- Level: Main
- Area: 192 Square Feet
- Dimensions: 12 x 16
Other
- Features: High Ceilings, Built-in Features, Limestone Floor
- Level: Main
- Area: 49 Square Feet
- Dimensions: 7 x 7
Rec play room
- Features: High Ceilings
- Level: Upper
- Area: 729 Square Feet
- Dimensions: 27 x 27
Heating
- Forced Air, Zoned, Propane
Cooling
- Central Air, Zoned
Appliances
- Included: Allowance, Gas Range, Oven, Microwave, Refrigerator, Dishwasher, Washer, Dryer, Water Heater
- Laundry: Upper Level, Mud Room
Features
- Sound System, Wired for Data, Central Vacuum, Smart Thermostat
- Doors: French Doors
- Windows: Thermopane Windows
- Basement: Full,Finished,Heated,Cooled
- Attic: Walk-up,Finished,Heated
- Number of fireplaces: 2
Interior area
- Total structure area: 6,700
- Total interior livable area: 6,700 sqft
- Finished area above ground: 5,500
- Finished area below ground: 1,200
Video & virtual tour
Property
Parking
- Total spaces: 3
- Parking features: Attached, Garage Door Opener, Private, Paved
- Attached garage spaces: 3
- Has uncovered spaces: Yes
Features
- Patio & porch: Patio
- Exterior features: Rain Gutters, Lighting, Stone Wall, Underground Sprinkler
Lot
- Size: 2 Acres
- Features: Open Lot, Additional Land Avail., Dry, Level, Sloped, Wooded
Details
- Parcel number: 2508784
- Zoning: 2 Acre
- Other equipment: Generator
Construction
Type & style
- Home type: SingleFamily
- Architectural style: Colonial,Modern
- Property subtype: Single Family Residence
Materials
- Clapboard, Wood Siding
- Foundation: Concrete Perimeter
- Roof: Wood
Condition
- To Be Built
- New construction: Yes
- Year built: 2021
Details
- Warranty included: Yes
Utilities & green energy
- Sewer: Septic Tank
- Water: Well
- Utilities for property: Cable Available
Green energy
- Energy efficient items: Insulation, Thermostat, Ridge Vents, Windows
Community & HOA
Community
- Security: Security System
HOA
- Has HOA: No
Location
- Region: New Canaan
Financial & listing details
- Price per square foot: $596/sqft
- Tax assessed value: $1,740,550
- Annual tax amount: $29,050
- Date on market: 8/24/2022
Estimated market value
$3,379,600
$2.97M - $3.89M
$5,574/mo
Price history
Price history
| Date | Event | Price |
|---|---|---|
| 6/14/2023 | Pending sale | $3,995,000+175.5%$596/sqft |
Source: | ||
| 5/12/2022 | Listing removed | -- |
Source: | ||
| 5/28/2021 | Sold | $1,450,000-3.3%$216/sqft |
Source: | ||
| 3/3/2021 | Contingent | $1,500,000-62.5%$224/sqft |
Source: | ||
| 12/4/2020 | Price change | $3,995,000+166.3%$596/sqft |
Source: | ||
Public tax history
Public tax history
| Year | Property taxes | Tax assessment |
|---|---|---|
| 2025 | $29,050 +48.7% | $1,740,550 +43.8% |
| 2024 | $19,531 -1.4% | $1,210,090 +15.7% |
| 2023 | $19,815 +60.1% | $1,046,220 +55.3% |
Find assessor info on the county website
BuyAbility℠ payment
Est. payment
$22,515/mo
Principal & interest
$15491
Property taxes
$5626
Home insurance
$1398
Climate risks
Neighborhood: 06840
Nearby schools
GreatSchools rating
- 10/10East SchoolGrades: K-4Distance: 1.3 mi
- 9/10Saxe Middle SchoolGrades: 5-8Distance: 2.3 mi
- 10/10New Canaan High SchoolGrades: 9-12Distance: 2.5 mi
Schools provided by the listing agent
- Elementary: East
- Middle: Saxe Middle
- High: New Canaan
Source: Smart MLS. This data may not be complete. We recommend contacting the local school district to confirm school assignments for this home.
- Loading
