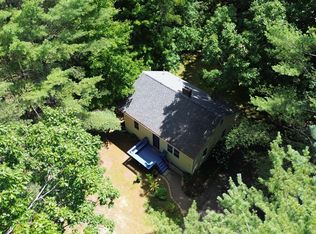Closed
$344,000
240 Rooks Road, Holden, ME 04429
3beds
2,082sqft
Single Family Residence
Built in 1976
1.09 Acres Lot
$355,700 Zestimate®
$165/sqft
$2,732 Estimated rent
Home value
$355,700
$242,000 - $523,000
$2,732/mo
Zestimate® history
Loading...
Owner options
Explore your selling options
What's special
Charming Raised Ranch in a Private Setting! This beautifully maintained home features 3 spacious bedrooms and 2 full bathrooms, offering plenty of space. The finished basement adds additional family room and a private office, perfect for remote work, extra storage, or however you'd like to utilize. Enjoy the convenience of a large detached garage and newer appliances throughout. Nestled on a serene, private lot, this home provides a peaceful retreat while still being close to amenities. Conveniently located close to Brewer, Bangor, Eddington and Ellsworth. A must-see for those seeking comfort and privacy!
Zillow last checked: 8 hours ago
Listing updated: May 07, 2025 at 08:53am
Listed by:
Berkshire Hathaway HomeServices Northeast Real Estate
Bought with:
NextHome Experience
Source: Maine Listings,MLS#: 1616900
Facts & features
Interior
Bedrooms & bathrooms
- Bedrooms: 3
- Bathrooms: 2
- Full bathrooms: 2
Bedroom 1
- Features: Closet
- Level: First
- Area: 144.2 Square Feet
- Dimensions: 14 x 10.3
Bedroom 2
- Features: Closet
- Level: First
- Area: 120 Square Feet
- Dimensions: 12 x 10
Bedroom 3
- Features: Closet
- Level: First
- Area: 81 Square Feet
- Dimensions: 9 x 9
Dining room
- Features: Dining Area
- Level: First
Family room
- Features: Gas Fireplace
- Level: Basement
- Area: 387 Square Feet
- Dimensions: 18 x 21.5
Kitchen
- Level: First
- Area: 200 Square Feet
- Dimensions: 20 x 10
Living room
- Level: First
- Area: 195 Square Feet
- Dimensions: 15 x 13
Office
- Features: Closet
- Level: Basement
- Area: 140 Square Feet
- Dimensions: 14 x 10
Heating
- Forced Air
Cooling
- None
Appliances
- Included: Dishwasher, Microwave, Gas Range, Refrigerator
Features
- Bathtub, Shower
- Flooring: Laminate, Tile, Vinyl
- Basement: Bulkhead,Interior Entry,Finished,Full
- Has fireplace: No
Interior area
- Total structure area: 2,082
- Total interior livable area: 2,082 sqft
- Finished area above ground: 1,050
- Finished area below ground: 1,032
Property
Parking
- Total spaces: 2
- Parking features: Paved, 1 - 4 Spaces, Garage Door Opener
- Garage spaces: 2
Features
- Patio & porch: Deck
- Has view: Yes
- View description: Scenic, Trees/Woods
Lot
- Size: 1.09 Acres
- Features: Rural, Level, Open Lot, Landscaped
Details
- Parcel number: HOLNM13L1212
- Zoning: Residential
Construction
Type & style
- Home type: SingleFamily
- Architectural style: Raised Ranch
- Property subtype: Single Family Residence
Materials
- Wood Frame, Vinyl Siding
- Roof: Pitched,Shingle
Condition
- Year built: 1976
Utilities & green energy
- Electric: Circuit Breakers
- Sewer: Private Sewer
- Water: Public
- Utilities for property: Utilities On
Community & neighborhood
Location
- Region: Holden
Other
Other facts
- Road surface type: Paved
Price history
| Date | Event | Price |
|---|---|---|
| 5/7/2025 | Sold | $344,000+1.2%$165/sqft |
Source: | ||
| 3/26/2025 | Pending sale | $339,900$163/sqft |
Source: | ||
| 3/24/2025 | Listed for sale | $339,900+97%$163/sqft |
Source: | ||
| 9/30/2016 | Sold | $172,500+3%$83/sqft |
Source: | ||
| 10/29/2012 | Sold | $167,500$80/sqft |
Source: | ||
Public tax history
| Year | Property taxes | Tax assessment |
|---|---|---|
| 2024 | $3,250 +4.6% | $167,970 -0.8% |
| 2023 | $3,107 +2.8% | $169,330 |
| 2022 | $3,023 +2.4% | $169,330 +2.4% |
Find assessor info on the county website
Neighborhood: 04429
Nearby schools
GreatSchools rating
- 7/10Holbrook SchoolGrades: 5-8Distance: 2.9 mi
- 9/10Holden SchoolGrades: 2-4Distance: 3.2 mi
- NAEddington SchoolGrades: PK-1Distance: 3.6 mi
Get pre-qualified for a loan
At Zillow Home Loans, we can pre-qualify you in as little as 5 minutes with no impact to your credit score.An equal housing lender. NMLS #10287.
