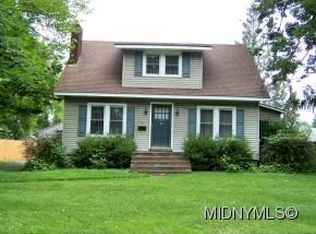Closed
$165,000
240 Riverside Dr, Utica, NY 13502
3beds
1,260sqft
Single Family Residence
Built in 1950
0.43 Acres Lot
$177,400 Zestimate®
$131/sqft
$2,199 Estimated rent
Home value
$177,400
$151,000 - $209,000
$2,199/mo
Zestimate® history
Loading...
Owner options
Explore your selling options
What's special
Nestled at the end of a quiet dead-end road, this 3-bedroom, 1.5-bath home welcomes you with warmth and charm. The heart of the home is an inviting inside fireplace, creating a cozy ambiance for gatherings and quiet nights alike. Convenience meets versatility with both attached and detached garages, offering ample space for vehicles, storage, or a workshop.
As you step outside, the property unfolds with generous yard space, inviting you to create your own outdoor oasis. Whether it's enjoying a morning coffee on the patio or cultivating a garden retreat, this residence provides the canvas for your ideal lifestyle.
Immerse yourself in the tranquility of this unique property – a blend of comfort, practicality, and a touch of natural beauty. Your perfect haven awaits at the end of this quiet road.
Zillow last checked: 8 hours ago
Listing updated: August 15, 2024 at 12:47pm
Listed by:
Mark Zeina 315-796-7686,
Century 21 One Realty Partners
Bought with:
Nicholas Cardillo, 10401377113
Coldwell Banker Sexton Real Estate
Source: NYSAMLSs,MLS#: S1512758 Originating MLS: Mohawk Valley
Originating MLS: Mohawk Valley
Facts & features
Interior
Bedrooms & bathrooms
- Bedrooms: 3
- Bathrooms: 2
- Full bathrooms: 1
- 1/2 bathrooms: 1
- Main level bathrooms: 1
Heating
- Gas, Forced Air
Appliances
- Included: Gas Oven, Gas Range, Gas Water Heater, Microwave, Refrigerator
Features
- Other, See Remarks
- Flooring: Hardwood, Tile, Varies
- Basement: Full
- Number of fireplaces: 1
Interior area
- Total structure area: 1,260
- Total interior livable area: 1,260 sqft
Property
Parking
- Total spaces: 2
- Parking features: Attached, Detached, Electricity, Garage, Garage Door Opener
- Attached garage spaces: 2
Features
- Levels: Two
- Stories: 2
- Patio & porch: Enclosed, Porch
- Exterior features: Blacktop Driveway
Lot
- Size: 0.43 Acres
- Dimensions: 151 x 125
- Features: Other, See Remarks
Details
- Parcel number: 30160030601200010350000000
- Special conditions: Standard
Construction
Type & style
- Home type: SingleFamily
- Architectural style: Cape Cod
- Property subtype: Single Family Residence
Materials
- Vinyl Siding
- Foundation: Block
- Roof: Asphalt
Condition
- Resale
- Year built: 1950
Utilities & green energy
- Sewer: Connected
- Water: Connected, Public
- Utilities for property: Sewer Connected, Water Connected
Community & neighborhood
Location
- Region: Utica
Other
Other facts
- Listing terms: Cash,Conventional,FHA,VA Loan
Price history
| Date | Event | Price |
|---|---|---|
| 8/15/2024 | Sold | $165,000-8.3%$131/sqft |
Source: | ||
| 3/27/2024 | Pending sale | $179,900$143/sqft |
Source: | ||
| 2/14/2024 | Price change | $179,900-5.3%$143/sqft |
Source: | ||
| 1/13/2024 | Price change | $189,900-2.6%$151/sqft |
Source: | ||
| 12/18/2023 | Price change | $194,900-4.9%$155/sqft |
Source: | ||
Public tax history
| Year | Property taxes | Tax assessment |
|---|---|---|
| 2024 | -- | $63,000 +8.6% |
| 2023 | -- | $58,000 |
| 2022 | -- | $58,000 |
Find assessor info on the county website
Neighborhood: 13502
Nearby schools
GreatSchools rating
- 6/10Thomas Jefferson Elementary SchoolGrades: K-6Distance: 0.4 mi
- 7/10John F Kennedy Middle SchoolGrades: 7-8Distance: 1.4 mi
- 3/10Thomas R Proctor High SchoolGrades: 9-12Distance: 2.8 mi
Schools provided by the listing agent
- District: Utica
Source: NYSAMLSs. This data may not be complete. We recommend contacting the local school district to confirm school assignments for this home.
