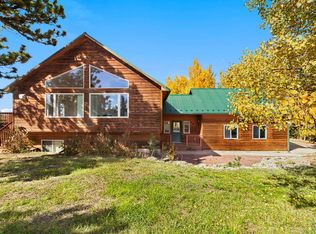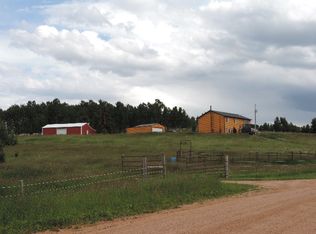Great home close in, yet private with huge views of Pikes Peak and the continental divide. This 4 bedroom, 2 bath home has main level living with 2 bedrooms, a full bath, the living room, kitchen, dining area, laundry, and garage all on the main level. The upper master retreat with private full bath, has a private deck and huge views of the continental divide and great sunsets! The great room includes the large kitchen, living room with deck and wood stove, and nice dining area. The walk out lower level has a family room and additional bedroom with covered deck. The beautiful 2+ acre lot has aspens and a nice shop or storage barn for your toys. Horses are allowed as well!
This property is off market, which means it's not currently listed for sale or rent on Zillow. This may be different from what's available on other websites or public sources.

