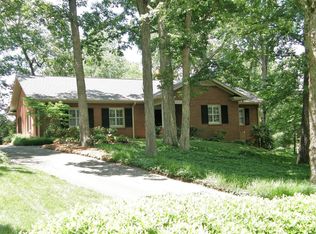Updated single-level living in the country club, walking distance to golf course. Beautiful Espresso stained hardwood floors in foyer/living/dining/kitchen/sunroom/hall/bedrooms. New lighting/recessed can lights. Crown molding added in living/dining/family. Modernized kitchen with new white kitchen cabinets featuring cove-crown molding, white subway tile backsplash, concrete counters, split-cooking Monogram stainless appliance package with 5 burner gas cooktop. Drop zone area features beadboard/hooks and leads to huge laundry room/closet with built-ins. Kitchen opens into family room with wood burning fireplace. New windows/insulation added for energy efficiency. Enormous new deck leads to fire pit area. Nice, mature trees for privacy/shade. Bathrooms have totally been updated with new tile, fixtures, lighting, linen tower cabinets/vanities. Large tiled walk-in shower in owner's bath with built-in shampoo niche. Entire inside/outside has new, neutral paint. No HOA dues. Welcome Home!
This property is off market, which means it's not currently listed for sale or rent on Zillow. This may be different from what's available on other websites or public sources.
