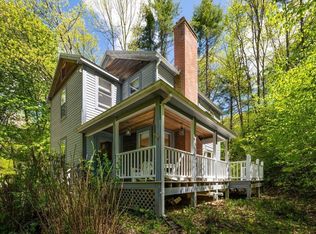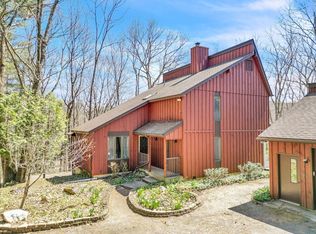Sweet, Country GEM on 10+ acres! Lovingly maintained home w/freshly painted exterior, wide-pine floors has a tranquil yard, mixed woods & private hiking right outside your doorstep! This Charmer offers an updated kitchen w/tile backsplash & counters, maple cabinets, formal DR & large LR w/bay window, slider to exterior, fireplace & wood stove + magnificent sunset views. Upstairs are 3 bedrooms, 1 BTH + ample closet space & storage. Basement has finished laundry room, Buderus boiler 2018, 2 car garage + carport. As a bonus - there's an income producing side-by-side apartment! Lovely apt has a cheerfully updated kitchen w/dining area, a bank of large windows, and a back door to a private patio. Walk up to a combined living room/bedroom w/wood stove, large full bath w/stackable washer/dryer. See video & pix of apartment as it will only be viewed on 2nd showings. Approx 9 acres in Franklin Land Trust - Be serenaded by owls, catch glimpses of wildlife from your private refuge in the woods!
This property is off market, which means it's not currently listed for sale or rent on Zillow. This may be different from what's available on other websites or public sources.


