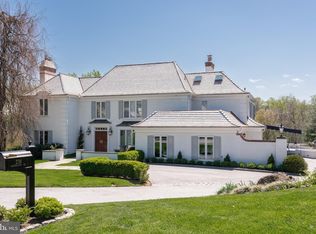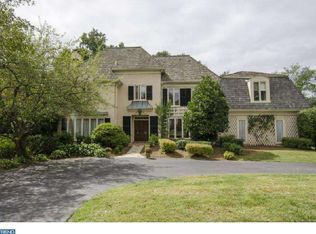At the very top of a hill with spectacular views of the valley and open space, this wonderful home has everything for family living and entertaining. The windows and bluestone patios overlook the valley – to be enjoyed from many vantage points within and outside of the house. This is a well constructed and well cared for home with a well designed floor plan and top appliances. Specimen trees and shrubs frame the front and sides of the house. The green grassy slope behind the house and bluestone patios support the vision of the valley.A driveway winds through the landscaped front entry past the path to the front door. Inside, a gracious entrance hall with a beautiful staircase welcomes visitors. The large living room to the left can easily fit a grand piano on one side, a central seating group in front of the marble fireplace and views of the bluestone patio and treetops to the other side. To the right of the entrance hall is a dining room long enough for large family entertaining with a bay window at the end.A very comfortable family room surrounds a brick fireplace. Sliding doors open to a bluestone patio with relaxing furniture to enjoy the view or read a book and a table with chairs at the far corner for meals with a view. The family room can be reached from the living room or the large eat-in area of the kitchen. Off the eat-in area is another bluestone patio.The well designed kitchen has top appliances: Professional Viking refrigerator, Viking cook top, Bosch dishwasher, GE Profile double oven, wine cooler and Advantium microwave. U-shaped DuPont Zodiac quartz counter tops make food preparation easy. A mudroom reached from the parking area in the back or the garage has plenty of storage space. The finished basement with room for a pool table is reached from the hall between the entrance hall and kitchen. A lovely powder room completes the first floor.The main bedroom suite has windows opening to the valley view along the entire wall, plus a full bathroom and his/her closets. In addition, there are four bedrooms and two full bathrooms, plus a large laundry room.There are many great features to this property. The cedar shake roof was treated in 2002 and 2007 and will last a many decades properly maintained. A Dayton eight-kilowatt standby generator protects the entire house during power outages. Other features are a security and air-filtration systems. All the windows are energy efficient - UV treated. A heated two-car oversized garage is reached from the mudroom off the kitchen.
This property is off market, which means it's not currently listed for sale or rent on Zillow. This may be different from what's available on other websites or public sources.

