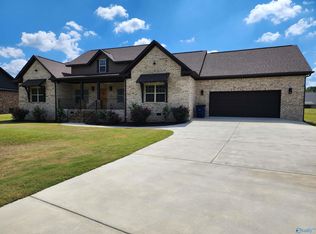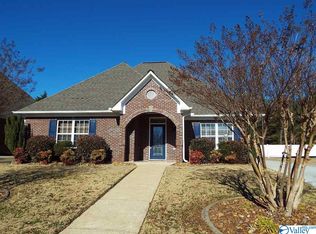Sold for $423,000 on 05/23/25
$423,000
240 Ranch Rd, Rainsville, AL 35986
3beds
2,130sqft
Single Family Residence
Built in 2022
0.77 Acres Lot
$430,400 Zestimate®
$199/sqft
$2,244 Estimated rent
Home value
$430,400
Estimated sales range
Not available
$2,244/mo
Zestimate® history
Loading...
Owner options
Explore your selling options
What's special
High Quality Construction-Low maintenance living! Built in 2022-9' ceilings carry you throughout the home with split bedroom design. Gorgeous kitchen with black granite countertops, full appliance package, lots of cabinetry, open to your living room for easy flow throughout. Vaulted ceiling in living room with stacked stone fireplace is cozy all while looking out on private yard with privacy fencing. Primary suite is dreamy offering huge walk-in closet and en-suite bath. Bath carries custom cabinetry, double vanities, and impressive, tile shower! Conveniently located in Rainsville, concrete driveway, underground power, 2 car garage, gutters, and more! Offered at $419,900
Zillow last checked: 8 hours ago
Listing updated: May 24, 2025 at 12:54pm
Listed by:
Ashlee Vaughn 256-996-3954,
South State Realty, LLC
Bought with:
Kevin Burt, 66758
Southern Properties Agency Inc
Source: ValleyMLS,MLS#: 21882204
Facts & features
Interior
Bedrooms & bathrooms
- Bedrooms: 3
- Bathrooms: 2
- Full bathrooms: 1
- 3/4 bathrooms: 1
Primary bedroom
- Features: 9’ Ceiling, Walk-In Closet(s), LVP
- Level: First
- Area: 289
- Dimensions: 17 x 17
Bedroom 2
- Features: 9’ Ceiling, LVP Flooring
- Level: First
- Area: 154
- Dimensions: 11 x 14
Bedroom 3
- Features: 9’ Ceiling, LVP
- Level: First
- Area: 154
- Dimensions: 11 x 14
Dining room
- Features: 10’ + Ceiling, LVP
- Level: First
- Area: 80
- Dimensions: 8 x 10
Kitchen
- Features: 9’ Ceiling, Granite Counters, Pantry, Recessed Lighting, LVP
- Level: First
- Area: 144
- Dimensions: 12 x 12
Living room
- Features: Fireplace, Recessed Lighting, Vaulted Ceiling(s), LVP
- Level: First
- Area: 360
- Dimensions: 18 x 20
Heating
- Central 1
Cooling
- Central 1
Appliances
- Included: Dishwasher, Microwave, Oven, Refrigerator
Features
- Has basement: No
- Number of fireplaces: 1
- Fireplace features: Gas Log, Masonry, One
Interior area
- Total interior livable area: 2,130 sqft
Property
Parking
- Parking features: Garage-Two Car
Features
- Levels: One
- Stories: 1
- Exterior features: Curb/Gutters
Lot
- Size: 0.77 Acres
Details
- Parcel number: 1504190001038.017
Construction
Type & style
- Home type: SingleFamily
- Architectural style: Craftsman,Ranch
- Property subtype: Single Family Residence
Materials
- Foundation: Slab
Condition
- New construction: No
- Year built: 2022
Utilities & green energy
- Sewer: Septic Tank
- Water: Public
Community & neighborhood
Community
- Community features: Curbs
Location
- Region: Rainsville
- Subdivision: The Orchard
Price history
| Date | Event | Price |
|---|---|---|
| 5/23/2025 | Sold | $423,000+0.7%$199/sqft |
Source: | ||
| 4/11/2025 | Pending sale | $419,900$197/sqft |
Source: | ||
| 3/1/2025 | Listed for sale | $419,900$197/sqft |
Source: | ||
Public tax history
Tax history is unavailable.
Neighborhood: 35986
Nearby schools
GreatSchools rating
- 9/10Plainview SchoolGrades: PK-12Distance: 1.4 mi
Schools provided by the listing agent
- Elementary: Plainview
- Middle: Plainview
- High: Plainview
Source: ValleyMLS. This data may not be complete. We recommend contacting the local school district to confirm school assignments for this home.

Get pre-qualified for a loan
At Zillow Home Loans, we can pre-qualify you in as little as 5 minutes with no impact to your credit score.An equal housing lender. NMLS #10287.

